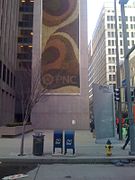One PNC Plaza
Appearance
| One PNC Plaza | |
|---|---|
 | |
 | |
| Alternative names | Pittsburgh National Bank Building |
| General information | |
| Type | Commercial offices |
| Location | 249 Fifth Avenue, Pittsburgh, Pennsylvania |
| Coordinates | 40°26′28″N 80°00′02″W / 40.4411°N 80.0006°W |
| Completed | 1972 |
| Owner | PNC Financial Services |
| Height | |
| Roof | 129.24 m (424.0 ft) |
| Technical details | |
| Floor count | 30 |
| Lifts/elevators | 12 |
| Design and construction | |
| Architect(s) | Welton Becket Associates |
| References | |
| [1][2][3] | |
One PNC Plaza is a high-rise office building located in the Golden Triangle neighborhood of the Central Business District of Pittsburgh, Pennsylvania, United States. Constructed in 1972, it is 129.24 m (424.0 ft) 30 stories. It houses the general offices for PNC Financial Services. The building is the former location of PNC's corporate headquarters before completion of the Tower at PNC Plaza.
The building was constructed on the site of the former First National Bank Building, a 26-story 1912 beaux-arts tower, that was only 11 m (36 ft) shorter.
See also
[edit]References
[edit]- ^ "Emporis building ID 121971". Emporis. Archived from the original on March 7, 2016.
- ^ "One PNC Plaza". SkyscraperPage.
- ^ One PNC Plaza at Structurae
Further reading
[edit]Wikimedia Commons has media related to One PNC Plaza.
- Toker, Franklin (2007). Buildings of Pittsburgh. Pittsburgh: Chicago: Society of Architectural Historians; Santa Fe: Center for American Places ; Charlottesville: In association with the University of Virginia Press. ISBN 0-8139-2650-5.

