User:Tyssil/sandbox
Architecture of Lincolnshire is an overview of architecture in the historic county of Lincolnshire from the Norman period to the present day, excluding castles and fortifications, ecclesiastical architecture and industrial architecture. It covers the history of domestic, commercial, and administrative architecture.








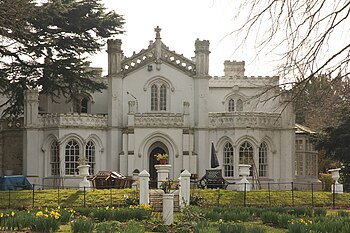

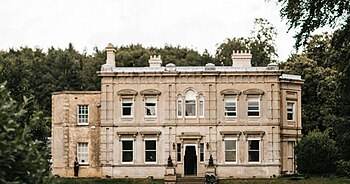


Medieval Architecture
[edit]Norman Domestic Architecture
[edit]See also:St. Mary's Guildhall, Lincoln.
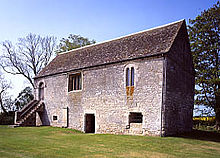
Some of the finest domestic Romanesque architecture of the Norman period in England is to be seen in Lincolnshire. Examples of Norman architecture are mainly concentrated in Lincoln, but there is also the important manor house at Boothby Pagnell which is set in the countryside between Grantham and Stamford.[1]

In Lincoln there are three Norman buildings that are still standing: the St Mary Guildhall,Lincoln|St Mary Guildhall in the medieval suburb of Wigford. and the Jew's House,Jews Court and the Norman House, which stand on the the Strait and and Steep Hill in the centre of the Medieval City. There is also evidence for at least eight other Norman houses which have either been recorded in the past or have survived as fragments or discovered as the result of archaeological excavations. The Jews Court at the start of Steep Hill is often thought to belong to the Norman period, but there is no evidence in the fabric of the building that any part of it is earlier than the late 15th or 16th centuries.Cite error: A <ref> tag is missing the closing </ref> (see the help page).

Evidence for a Norman house survives in the form of an arched Norman doorway that was incorporated into former Lincoln Arms (now the Bang and Olufsen shop) opposite the St Mary's Guildhall. This Grade II* Romanesque door arch was removed from St Andrew's Hall, a Norman house which stood on this site until its demolition in 1783. It was re-sited in the present building in 1907. It is situated in a first floor rear room and is constructed of limestone. The outer arch has a complex double chevron moulding enhanced by an early form of dogtooth moulding. The inner arch has keeled roll moulding flanked by quirks and hollows.
Gallery of Norman Buildings in Lincoln
[edit]
Medieval Domestic Architecture
[edit]Tower Houses
[edit]
Kyme Tower. Built between 1338 and 1381 by Sir Gilbert de Umfraville, the 77ft high tower stands inside a larger moated area, presumably part of a larger complex of buildings. The 18th century Manor House and the remains of the priory church stand nearby.
Medieval Architecture in Lincoln
[edit]The Old Bishops Palace , Lincoln.
[edit]

The Old Bishop's Palace Lincoln, was started by Robert de Chesney, Bishop of Lincoln, in about 1163. The Palace became one of the most impressive buildings of medieval England, reflecting the power and wealth of Lincoln’s bishops. It is situated on a spectacular hillside site, just below Lincoln cathedral, providing extensive views over the city. The site lies immediately to the south of the Roman wall which had become the medieval defensive wall of the Bail, which enclosed both Lincoln Castle and Lincoln Cathedral. The palace was damaged during the Civil War and subsequently largely abandoned. The palace's most notable surviving feature is the East Hall, built over an undercroft by the Bishop St Hugh of Lincoln and completed in the 1230s. The range of buildings that included an expanded chapel and the tower gatehouse were built by Bishop William Alnwick, (bishop 1436–1450) in the 1430s.[2]
The Chancery Back portion c1320
[edit]Burghersh Chantry 1345
[edit]Deloraine Court
[edit]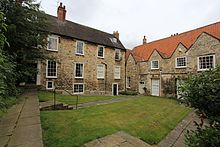
John of Gaunt's Palace Lincoln
[edit]

John of Gaunt’s Palace was a late 14th. century Merchant’s House that stood in the lower part of the Lincoln High Street, opposite the St Mary Guildhall. It was progressively demolished from the late 18th century until the 1960s. It was either built by John of Gaunt's vassal John de Sutton, a wealthy merchant and mayor of Lincoln in 1386 or by John Sutton the brother Robert also a mayor of Lincoln and vassal of Gaunt.[3] The building represents a wealthy merchant's town house with a hall and services parallel to the High Street, and an east-west range to the rear of the street front range which contained the great hall and privy chambers. [4]There was also a possible lodgings block to the north of the main street front range, which had the arms of John of Gaunt along with other heraldic shields shown above the doors. From the surviving illustrations it appears that alterations and a change to the facade took place in the early 16th century. The very fine oriel window from the building has been preserved in the gatehouse of Lincoln Castle.
St Mary's Conduit
[edit]
Medieval Architecture in Grantham
[edit]In Grantham many fine Medieval buildings survived into 19th. century but some, such as the Oratory and the Chantry, were subsequently demolished. These buildings have recently been studied in detail by David Start and David Stocker.[5]
The Chantry
[edit]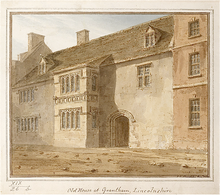
The Chantry, which probably stood at 37-41 Watergate, Grantham, was recorded by John Chessell Buckler in 1811 (1793-1894). This late Medieval building was demolished in 1839, or slightly before, and the bay window was reused on the frontage of an estate house at Belton, Lincolnshire, by the architect Anthony Salvin. The Oratory was fine stone built house with the hall alongside the street with a cross-range, a layout also seen in John of Gaunt's Palace in Lincoln..
The Oratory
[edit]- Mr Ashton's House
The Angel and Royal
[edit]
The Conduit
[edit]Maltshovel
[edit]Seckers House
[edit]Medieval Buildings in the Countryside
[edit]Irnham Hall
[edit]
Re-built by Sir Richard de Thimbleby between 1510 and 1531 but retaining earlier feature such as a 12th century chimney stack and associated chamber block. Gutted by fire 1887 and the he north front is all 19th century though it has an Elizabethan or Jacobean entrance with bulgy pilasters - the 16th century features are best seen to the rear of the building in the N-S and E-W ranges. The interior has kept its screens passage with the paired stone entrances to the serveries. [7]
Goxhill Hall or Priory
[edit]Goxhill Hall or Priory. A little studied but important building.[8] The Queen Anne period Hall stands adjacent to the Medieval building.This is a fragment of a much larger manor house of the Despencer family. A late 14th century building with a vaulted undercroft with octagonal piers and single chamfered ribs. The main chamber is on the floor above with a three light perpendicular window. Large blocked windows on the N and S. sides. [9]
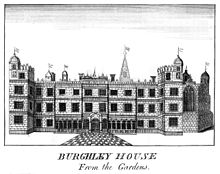

The Brick Building Tradition in Lincolnshire
[edit]
Lincolnshire is particularly notable for its early brick buildings. Bricks were initially imported from Holland and Flanders in the 13th century and brick making was established at Hull around 1300 and shortly afterwards at Boston. By 1382 bricks were being incorporated into the gatehouse at Thornton Abbey. By the 15th century brick building was becoming widespread in Lincolnshire and the most notable example is Tattershall Castle of 1432-1448. Slightly earlier is Ayercouffee Hall in Spalding

The Chancery, Lincoln
[edit]
The frontage is of 1480-90 with stone oriel window The oldest brick frontage in Lincoln. It was not uncommon for great houses to have a private chapel during the 14th and 15th centuries and that at the former Chancery was certainly there when Katherine Swynford rented the building in the fourteenth century. The Chapel was built in the fourteenth century over what was then the Buttery and Pantry. Going up the staircase to the Chapel on the left at the top are two small cusp lights or squints built into the wall between two uprights to allow an uninterrupted view of the Chapel from a chamber across the stair well.[10]
Ayercouffee Hall
[edit]Tattershall Castle
[edit]The Rochford and Hussey Towers
[edit]Halstead Hall
[edit]Gainsborough Old Hall
[edit]Red Hall, Bourne
[edit]Timber Framing
[edit]Significant examples of timber framed buildings in Lincolnshire tend to be concentrated in the main urban centres, although the vernacular Mud and Stud houses and cottages were a feature of many of the low lying and Fenland areas of Lincolnshire. The lack of survival of timber framed buildings can be explained by the ready availability of building stone, particularly in the Limstone belt , the lack of large forested areas and the comparatively early development of brick making. As yet there has been little dendrochronological dating of building in Lincolnshire, partly because much of the timber used may be re-used from earlier building and will not provide accurate dating. A notable survival of late Medieval timber framing is the
Crown Post timber roofs in Barton on Humber
Timber Framing in Lincoln
[edit]
Lincoln has possibly more surviving timber-framed than other centres in Lincolnshire. Many of them such as the Lion and Snake Public house in Bailgate still have still plastered frontages, so they are not immediately recognised as timber framed. Both in Lincoln and else where in Lincolnshire jettied houses with two or three stories are normal. Straight forward box-framing is not common and in Lincoln and else where the lower storey is in stone and the jettied structure is set on the walls. Examples of crucks or cruck framing are very rare.
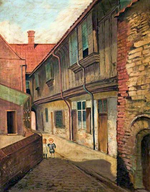
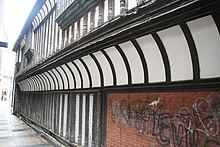
- Akrill's Passage or Whitefriars, 333 High Street, Lincoln. Originally a house dating from around 1600 A.D. The facade faces to the south in a narrow alley-way and the building is at a right angle to the High Street. It has a close studded timber frame of four bays with rendered nogging and a plain tile roof. The first floor is jettied and is coved (curved) outwards with eaves above. South side has moulded uprights. Above, two finely detailed square wooden oriels on moulded brackets and a 4-light window with wooden mullions and gothic tracery. The interior has stud walls with jowled bay posts, two of them with arch braces, and arch braces to the spine beams. Crown post roof which has been described as being of indifferent workmanship [11] with collars and spine beam..[12]
Lee Pemberton House, Castle Square, Lincoln
[edit]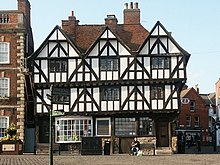
The Harlequin, Steep Hill, Lincoln
[edit]

The High Bridge, Lincoln
[edit]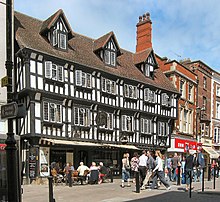

The High Bridge, Lincoln. The 16th-century jettied timber framed shops on the bridge were partly dismantled and re-erected by Watkins in 1900–01.[13]
Timber Framing in Boston
[edit]Shodfriars Hall
[edit]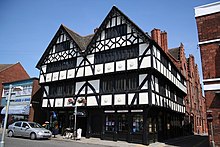
Tentatively identified as the guildhall of Corpus Christi. The present day layout is largely the result of the restoration by the architects [[George Gilbert Scott Jnr] and his brother John Oldrid Scott in the 1870's.[14] Their father was George Gilbert Scott and their mother was Elizabeth Oldrid of Boston.
Pescod Hall, Boston
[edit]Box framed without jettying, but still using the typical Lincolnshire inverted braces. The building was reconstructed in 1973-4, but then moved to a new site in Pescod Square Boston in 2003. Pevsner suggested a mid-15th century date, but it could be later. [15]
Timber Framing in Grantham
[edit]The Blue Pig Grantham
[edit]
===Timber Framing in Sleaford===
The Vicarage, Sleaford
[edit]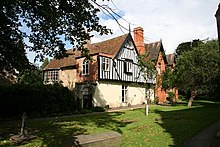
According to Pevsner 15th century with an oversailing upper floor with close timber-framing and a gable. The barge boarding is 19th century and the red brick wing was added by the Sleaford architect Charles Kirk junior in 1861. Inside there is a chimney piece dated 1568. [16]
Cottages and the Vernacular Tradition
[edit]Beech Farm: Greetham.
[edit]Historic farmhouse off Joll's Lane, it is believed to be oldest of its type of construction in the country …. recent dendrochronology findings date the timbers to the late 14th and early 15th centuries
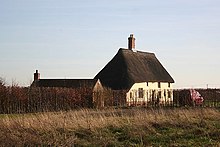
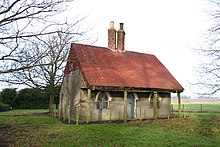
Cottages
[edit]
Mud and Stud Construction
[edit]The Renaissance
[edit]The Stonebow
[edit]Elizabethan
[edit]Jacobean
[edit]Nocton Hall
[edit]
Harlaxton Manor
[edit]This is the original Harlaxton Manor and not to be confused with the Victorian Harlaxton Manor, which stand a different site.
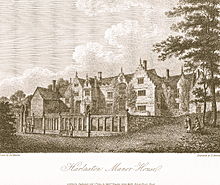
Langton Hall
[edit]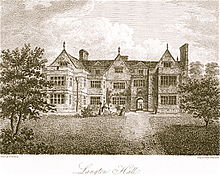
Later Elizabethan Stone Houses of Kesteven
[edit]In the he limestone areas to the south Lincoln many lessr manor houses start to be built. Typically these houses often have tall chimney stacks and crow stepped gables. While these houses are now likely to be roofed with pan-tiles, they would originally have been thatched.

Bassingthorpe Manor
[edit]
Bassingthorpe Manor lies to the south of Grantham in the limestone area of Kesteven. The manor is a fragment of a much larger Elizabethan house - looking down on the church and the tiny hamlet of Bassingthorpe. Built by Thomas Coney in 1568, his heraldic pun (a rabbit) can be spotted on the outside of the house. Thomas Coney inherited the house in 1545 from his father, a merchant on the Calais Staple. His wife, Alice, was the daughter of Thomas Leigh, Lord Mayor of London. Inventories indicate that a substantial house existed in 1564, i.e. before the date of the current building. The asymmetric step gables are unusual
The Old Rectory Great Ponton (now known as Ellys Manor)
[edit]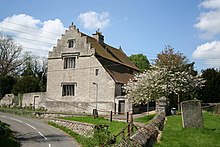
David Roberts suggests that the house incorporates fragments of an elaborate hall house of the late Middle Ages. This had been the parlour cross wing of a larger house. In his plan of the building, he shows that it was overlaid, rebuilt and virtually demolished in the course of the 16th century rebuilding. The present fragment consisting of two parlours, over which are a painted great chamber and garrets, with fragments of an open hall.[17] On the street side there is a high gable end, crow stepped, with triangular finials. On the north side there is a circular staircase corbelled out on a bracket. The main staircase was inserted in the 17th century. The roof is of arch braced queen post construction. The house is noted for the wall paintings in the upper rooms, which Nikolaus Pevsner describes as a rare English interpretation of a French verdure tapestry. Painted columns form panels in which stylised trees spread large, lush leaves. In some of the spaces between there are peacocks and deer. [18]
Harrington Hall
[edit]Surviving long west front of the house which is Elizabethan and was the house of the Coupledykes. A moulded beam or jamb was dated 1535. [19]
Old Place, Old Sleaford
[edit]
A woodcut in Archdeacon Trollope’s Sleaford and the Wapentakes of Flaxwell and Aswardhurn [20] shows a house with crow stepped gables. The Hussey family resided here until Lord John Hussey was for his failure to suppress the uprising in ? known as the Pilgrimage of Grace. The manor was re-possesed by the crown. In the 1530s as 'lately almost new builded of stone and timbre'. [21]Hussey himself was disparaging of this house, however documentary evidence shows it to have provided comfortable accommodation for the family, a steward, servants and high status guests. [22]This building must have been considerably modified by the Carre family to whom Old Place passed and a drawing by John Claude Nattes of ?1808 shows a much larger house with latteral chimney stacks. This seems to have been partially demolished by 1820, [23]leaving the building shown in the woodcut. This building appears to have been incorporated into the present Old Place Farm.
Dowsby Hall
[edit]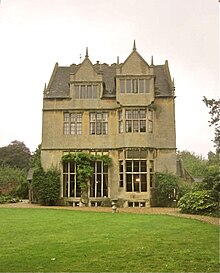
Dowsby Hall near Bourne is a house which has been attributed to the architect John Thorpe. The front of the house is in limestone ashlar on the east facade and the rebuilt south face, while the north and west sides are in coursed Rubble masonry. The source of the limestone is likely to be from the Ancaster stone or Heydour quarries. The house has been much cut down in sizee Four southern bays of the original seven bay east front demolished in late 18th century leaving three northern bays.[24] It is now a three storey house double pile house, with ridge roofs with stone coped gables, crowned with small knopped obelisks. Four chimney stacks in central valley between roofs, one with 3 tall angle shafts, the other 3 with tall paired angle shafts.
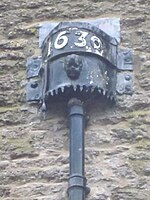
Rainwater head or Launder box dated 1630 drains the gulley between the parallel ridges on the north side.There is considerable uncertainty as to was the architect of Dowsby Hall and for whom it was built. David Roberts in his original study published in 1973[25], reconstructed the frontage and layout of the Hall. He suggested on comparison with similarities in drawings in John Thorpe's book of plans in the Sir John Soane Museum[26] that John Thorpe is likely to have been the architect of Dowsby Hall. John Thorpe has been accepted as the architect in subsequent published literature.[27] Sir Howard Colvin cautions against too readily accepting Thorpe as the architect, as his book of plans contains new projects, surveys of existing buildings, and others that are probably copies of designs by other surveyors. One of the plans also shows alterations, which may imply that another architect was involved in the design of house and the plans were changed.[28]
Lesser Houses
[edit]Old Hall, Brandon
[edit]
While this house has origins in the 16th century, it appears to have been substantially re-built in the in 1637. The house has been refaced with alternating band of grey stone and the golden brown of the local ironstone. [29]
Charles I and Commonwealth
[edit]Aubourn Hall
[edit]Aubourn Hall

Restoration Architecture
[edit]Belton House
[edit]
Fydell House
[edit]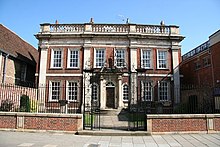

One of the finest town houses in Lincolnshire is Fydell house in Boston. It has been suggested that it was built for the Jackson family in 1702/3 but it has more the appearance of being late 17th century in date. [30]. Traditionally it was suggested that it was built to the designs of Henry Bell of Lynn [31], but this was dismissed by Niclaus Pevsner and that it by the architect William Sands of Spalding. [32] However, Fydell House appears to be too early to be the work of William Sands and it also has more in common with the architectural traditions of the later 17th Century in the Low Countries. The older tradition should now be closely reconsidered. It takes its name from Joseph Fydell, a rich Boston [mercer], who purchased the house from the Jacksons in 1726. It has been claimed that the house was rebuilt in 1726, based on a dated brick by the front door and dates on the downspouts, but this is probably evidence of changes made when Fydell came ino ownership of the property[33] The house is of red brick in Flemish bond with ashlar dressings, with a double pile plan and two storeys with dormer windows for the attics.The facade is surmouted by a balustraded parapet with 4 panelled piers. The frontage is of sixbays which are equally divided by full height Doric pilasters. Central six panel door with radiating fanlight in round-headed arch with keystone in stone door-case with paired Doric columns, open scrolled pediment. Flanked by single small semicircular-headed sidelights and a pair of windows on either side. [34]
Artisan Mannerism
[edit]
The term 'Artisan Mannerism' has been widely applied to the distinctive local characteristics of many houses built by the emerging landed and merchant classes in Lincolnshire in the second half of the 17th. century. Mannerism is an artistic movement which succeeds the Renaissance in Europe from the earlier part of the 16th century onwards and leads to a freer interpretation of classical forms. The concept of Artisan Mannerist Architecture was first defined by John Summerson in 1953[35] and its development , particularly in the East Midlands was studied by Maurice Barley.[36] In Lincolnshire local builders and craftsmen developed their own decorative motifs on buildings.[37] Because of the nature of the materials used two distinct tradition traditions develop. These are the stone building of the Limestone uplands of Lincolnshire and brick built houses of the other areas of Linconshire The brick buildings in this style have decorative facades. The ornamental brickwork uses string courses, rustication and other decorative feature which are proud of the main face of the building. Features such as Dutch gables are borrowed from the architecture of the Low Counteries. As the style develops greater use is made of giant pilasters to decorate the frontages and this continues in northern Lincolnshire into the 19th century. The drawing of Colonel Bromhead's House in the Wigford suburb of Lincoln , which is known to have been built in 1646 shows that the Artisan Mannerist style of architecture had become well established at the time of the English Civil War.[38]
Brick Artisan Mannerism
[edit]Aslackby, Manor near Bourne
[edit]
- The Manor House, Aslackby. The west wing is a remnant of a medieval house, with evidence of an open hall, encased in ashlarin the 18th century. The mid-17th century red brick wing is one of the best examples of Artisan Mannerism, with [[Dutch gables], pilasters, hood moulds changing into crennulations and shields in raised bricks.[39]
- The Dutch House or Well House, Asterby, west of Louth. A three bay front beneath one big shaped gable. Clearly an 17th Century House, but dated 1829, presumably when alterations were made. [40]
Church House, Boston
[edit]
Elizabethan House , Coningsby
Old Hall, Hagworthingham Somersby Hall
The Old King's Head, Kirton
[edit]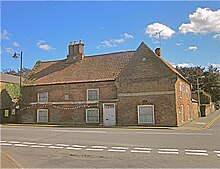
Old King’s Head, Kirton in Holland, near Boston in Lincolnshire is a former public house. The earlier part of it was built at the end of the sixteenth century and was given major alterations in 1661 in Artisan Mannerist Style. It is red brick in English Bond with ashlar dressings and recent tiles over a thatched roof. It became a domestic residence in the 1960’s and in 2016 it was purchased by Heritage Lincolnshire for restoration.
Later Brick Mannerism
[edit]

Certain characteristics of artisan mannerism continued to be used, particularly in northern Lincolnshire, as a vernacular style well into the 18th. century and occasionally into the the early 19th centuries. In particular often broad pilasters with classical capitals are typically used.
Stone Artisan Mannerism
[edit]Essentially the buildings in stone were designed by Masons

Features of Georgian Architecure
[edit]Mansard Roofs
Tumbled Gables
- Butterfly window lintels.
The occurrence of these distinctively shaped lintels are very restricted, with examples noted in Folkingham and Grantham. They may the signature of a particular builder or architect, possibly John Langwith]]. In Folkingham they occur on the Greyhound at Folkingham.
Queen Anne and Early Georgian.
[edit]Little Grimsby Hall
[edit]
According to Pevsner One of the most satisfying of Lincolnshire houses. Built for the Nelthorpe family, probably around 1720. Brick with stone dressings. A stone bolection surround to the doorway with a brocken scrolled pediment above. [41]
Gunby Hall
[edit]
c.1700 [42]
Castle Square, Lincoln
[edit]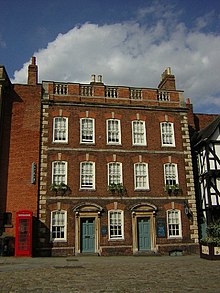
Frampton Hall, Frampton near Boston
[edit]Impressive house built in 1725 for Coney Tunnard with two wings added in the later 18th century. [43]The central section of the house is dated by the impressive ornamental rainwater heads spouting which have the date 1725. The matching two brick side wings were added in the latter part of the 18th century. The main front is of five bays with three storeys divided by stone string courses. The central bay is stone faced and advanced with corner rustication, a door with an open segmented pediment and the bay is surmounted by a semi-circular pediment.[44]
The Old Archdeaconry, Greestone Place, Lincoln
[edit]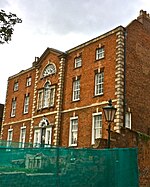
A particularly handsome house built of red brick, of five bays and with unusually adventurous fenestration.[45] The South front, which looks out over Lincoln from just below the Minster Yard, has an advanced central bay with modillion pediment. Below the pediment is a lunette or Diocletian window. Curved stone steps with iron balustrades, leading to a door case in the bay in the form of a Venetian window, with voussoirs and half-glazed door. Above, a central Venetian window with octagonal panes and diamonds to the South front has a projecting central bay with modillion pediment. Curved stone steps with iron balustrades, leading to a doorcase in the form of a Venetian window, with voussoirs and half-glazed door. On either side, two 12-pane sashes. Above, a central Venetian window with reticulated iron glazing bars and bracketed sill, flanked on either side by two 12-pane sashes. Above again, a lunette with keystone, flanked by two 6-pane sashes, the left one altered to a casement. Basement has segment headed casements, the outer pair with keystones. The house was built between 1764 and 1778.[46] [47] The distinctive window glazing finds its best parallel with the glazing at Barleston Hall in Staffordshire, This has been attributed to Sir Robert Taylor. The use of octagonal window glazing is described as a trademark of Taylor’s work.[48]Taylor seems a very possible candidate as architect for this house.
3 Greestone Terrace or Greestone Holme, Lincoln.
[edit]
Built close at almost the same time as the Old Archdeaconry. Limestone ashlar faced house built for William Eastland 1772-3. Five bays, with sill bands, bracketed eaves, and brick coped gables. Central stone doorcase in the form of a Venetian window, with a C19 panelled door and fanlight, flanked by two 12 pane sashes. Upper floors have similar fenestration with central Venetian windows. Attic has two segment headed dormers with six pane sash windows.[49][50]
Leadenham Old Hall
[edit]Newton House
[edit]
Palladian Architecture
[edit]
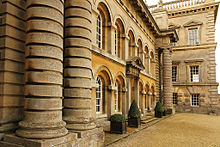


The popularisation of Palladian Architecture in the earlier 18th is generally associated with Lord Burlington and related architects such as William Kent, James Gibbs, [[Colen Cambell], Roger Morris. Palladian architecture in England is a development of work of the Venetian architect Andrea Palladio (1508–1580). Stylistically facades of houses are symmetrical, the grander houses may have pavilions added on the sides and often use is made of Venetian windows. Palladian architecture was ushered into Lincolnshire in 1715 by Vanbugh's remodelling of Grimesthorpe Castle. This was Vanburgh's last great masterpiece. Typical of this style of architecture is Culverthorpe Hall, between Lincoln and Grantham. An earlier house was extensively re-modelled around 1734 for Sir Michael Newtown and pavillion wings were added which each have a Venetion window on the southern frontage. Documentary evidence appears to indicate the architect for this work was Roger Morris.[51]
Norton Place
[edit]
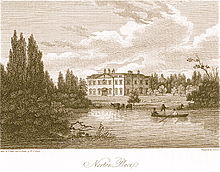
Burwell Park
[edit]
Glentworth
[edit]The Exchange, Biby Street, Brigg
[edit]


The Exchange, Bigby Street, Brigg. Pevsner says "Nos. 11-12 (THE EXCHANGE) is quite a grand mid-Georgian town house (c.1762): a tall central canted bay with, to l. and r., side pieces, their roofs rising in steps towards the highest bay. A side entrance has Doric columns with bands of stalactite rustication.".

Franklin Lodge, Boston
[edit]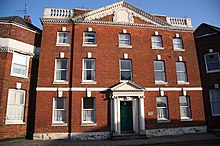
Well Vale Hall

Well Vale Hall An earlier house was extensively enlarged and remodelled c1725 by James Bateman, brother of the First Lord Bateman of Shobdon - each brother created their own romantic landscape park at Well and Shobdon respectively. The house passed through marriage to the Dashwoods and was further enlarged by Francis Dashwood in the late 18th century and later partly rebuilt by Guy Elwes in 1925 following a fire.
Later Georgian Houses with advanced pedimented frontages.
[edit]In the later 18th century this became a widespread design for the medium and smaller country houses. There were a number of larger town houses of this design, such as Alderman Gibberson's house in ? St Marks Street and also in the Lincoln High Street.[52]. Most of these houses are built in brick, but to the south of of Lincoln examples in stone appear, such as Wellingore Hall of C.1750, which was to have further wings added on in the 19th century[53]


Wellingore Hall. Wellingore Hall was the 18th century home of the Neviles who abandoned their ancestral home at Aubourn 48406 though the family returned to Aubourn after the Second World War. The central part is c1780 with lateral additions c1800 and again in 1876.
Early Gothic or Strawberry Hill Gothic
[edit]
This appears in Lincolnshire in the 1780's when William Legg of Stamford refaced Casewick Hall in crenelated Gothic , similar to Horace Walpole's house at Strawberry Hill.This was a house of the Trollope family which had originally bee built in the 1620's. Roberts reproduces the architects drawings of 1785 of the original buildings and the new frontage of 1785.[54] The older Tudor House at Haverholme Priory also appears to have had avery similar facelift at about the about the same time, possibly by Legge. Haverholme was remodelled again in the Tudor Gothic style by Henry Edward Kendall around 1830.
Neo-Classicism
[edit]

The first signs of the new classicism is in 1762 when Sir William Chambers built a temple at Coleby near Lincoln. and by the 1770's Neoclassicism starts to supplant the Palladianism in Lincolnshire. Remodeling of Belton by James Wyatt- with its adamesque ceilings. This was followed by the Musoluem of 1787 at Brocklesby Park , which Pevsner remarks that it must rank with the finest neo-classical monuments in the country.[55] At Belton Wyatt designed the orangrery in 1811, but built in 1820 to a revised plan. Nine bays, the outer ones narrower than the others. Stone piers with top architraves and a Coade stone balustrade.[56]
Hackthorn Hall by James Lewis
[edit]
Designed in 1792 by the London architect James Lewis for J Cracroft in neo-classical style with minor alterations and additions of c.1840. Ashlar with hipped slate roof. North entrance with a semi-circular Ionic porch and windows in arched recesses. Five bay south front with with alternating straight hood and triangular pediments to ground floor windows.
Caistor House, Market Place, Caistor
[edit]
1770's or later. Centre bay flanked by giant Ionic pilasters with a central porch also with Ionic columns. Pevsner calls this an "ungainly composition, but while the porch is out of scale the overall effect is pleasing.[57]
Westgate House, Sleaford
[edit]
Westgate House, 27 Westgate, Sleaford. Late 18th century classicism, faced in Ancaster stone, with two curved bay windows and a porch with Tuscan Columns in antis. The bays have wreath motifs above the windows and two hugh pilasters on either side, extending upwards to the eaves. Mid-19th century alterations have been replaced the original fenestration with large plate glass windows, and a tower in French renaissance style and a porchere on the Eatsgate side of the house have been added. The similarity of the these additions to Westholme House, which stands almost opposite on Eastgate Street suggest that they were made by the the Sleaford architect Charles Kirk junior, but the original architect of the house is unknown.
Stubton Hall by 1813. Jeffry Wyatt
[edit]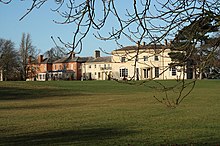
Plaque attached to south front is inscribed This house was erected by Robert and Amelia Heron in the years 1813 and 1814. Jeffery Wyatt, Architect. Wyatt was to become Sir Jeffry Wyatville, His other work in Lincolnshire includes a new dairy, orangery, brewhouse estate houses at nearby Belton, the Mausoleum and other work at Brocklesby Park, (for which he drew up an unexecuted design for its re-building in 1820) and possibly the gazebo tower at Saltfleetby St Peter. [58] Stubton Hall has gault bricks with ashlar dressings surmounted by a parapet Main range with a north wes two storey front of five bays and slightly projecting central section of three bays The large central early C19 Tuscan portico, 3 columns deep with wall pilasters, is thought to come from Beckingham Hall. East return, with projecting ground floor central bay with blocked window and small pediment. Central bay flanked by long windows with 3 smaller windows. Central ground floor bay has C17 ashlar semi-circle of Tuscanc columns which are paired against the wall, thought to come from either Fenton Hall or Beckingham Hall. [59]
The Work of Carr of York in Lincolnshire
[edit]
- Somerby Hall 1768
- Wings to Panton 1775
- Norton Place
- Lincoln County Prison
- Lincoln County Hospital.
The notable York architect John Carr (1723-1807) developed an extensive practice in Lincolnshire in the later part of the 18th century. His earliest work in the county was Somerby Hall, where he made additions in 1768. This is now demolished. This was followed in 1775 by the wings he added to Panton Hall near Wragby (also demolished) and in 1776 by
William Legg
[edit]Frampton House Frampton
The Langwiths of Grantham
[edit]
John Langwith, Senior (c1723-95) and John Langwith (Jnr)(C.1753-1825) were builders and architects in Grantham. The elder John Langwith was responsible for the Palladian style Syston New Hall which was demolished about 1930, the George Hotel in Grantham of 1780 and he also submitted plans for the Castle Gaol in Lincoln in 1785, which were not accepted. His son rebuilt Grantham Vicarage in 1789 and Barkston Rectory in 1801.[60]His son Joseph Silvester Langwith (1787-1854) was the designer of a number of parsonages in the Grantham area. [61]
William Sands, junior of Spalding
[edit]
William Sands, junior (c.1730-c.1780), was an English architect working in Spalding, Lincolnshire. He was the son of the architect William Sands, senior. He is known to have designed three houses in the Spalding High Street in 1768. These were Holland House,[62] Westbourne House and Langton House.[63]
William Portwood, the Brownings and other Spalding architects
[edit]Later Georgian
[edit]
- Leadenham House. South front of Leadenham House, built 1790-96 by Christopher Staveley

The present hall was built in 1825–30 to the designs of Robert Smirke for Sir Robert Sheffield (1786–1862). The Sheffield family had lived on the site since 1539 and the family's titles include Dukes of Buckingham and Normanby and Sheffield baronets. The Hall is an example of Smirke’s “cubic style” in intersecting cubes. The house replaced a previous 17th century building possibly by Robert Smithson. The house was extended and altered to designs by Walter Brierley between 1906 and 1908 though the north service wing is now largely demolished. [64]
- Gate Burton

120 High Street Boston

Riseholme
[edit]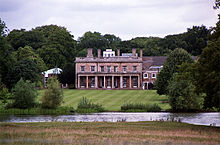
Late Georgian and Regency Housing in Towns.


Court Houses or Session Houses, Houses of Correction and Prisons.
[edit]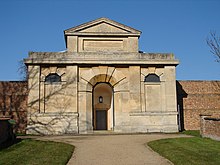
Lincoln Sessions House
Spilsby Sessions House and Prison
Sleaford Sessions House
Spalding Sessions House and Prison
Boston Sessions House
Lincoln Prison
Lincoln Magistrates Court
Historicist Revival Styles of the later 18th and 19th Centuries
[edit]The 18th century Gothic Revival
[edit]In Lincolnshire the Gothic Revival was stimulated by Church architecture and this is first seen in the largely rebuilt church of ?1770-5 at Doddington, Doddington, adjacent to Doddington Hall. This church which is in a remarkable competent Strawberry Hill Gothic, was rebuilt b Thomas and William Lumby, but Pevsner suggested that the architectural drawings might be by James Essex, who worked with the Lumbys on the restoration of Lincoln Cathedral. [65][66]
Casewick Hall 1786-9 William Legg
Early Gothic or Strawberry Hill Gothic
[edit]
This appears in Lincolnshire in the 1780's when William Legg of Stamford refaced Casewick Hall in crenelated Gothic, similar to Horace Walpole's house at Strawberry Hill.This was a house of the Trollope family which had originally bee built in the 1620's. Roberts reproduces the architects drawings of 1785 of the original buildings and the new frontage of 1785.[67] The older Tudor House at Haverholme Priory also appears to have had avery similar facelift at about the about the same time, possibly by Legge. Haverholme was remodelled again in the Tudor Gothic style by Henry Edward Kendall around 1830.

Another unusual example is East Stockwith vicarage to the north of Gainsborough probably dating from around 1800. Pevsner call it Builder's Gothic. While the windows and front door are in a derived Strawberry Hill style , the pilasters are classical and there is a string course between the ground and first floor decorated in a Grecian revival style,<ref. Antram > .
Fillingham Castle
[edit]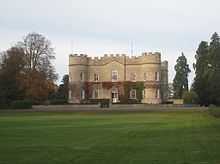
Former gateway to Fillingham Castle off the A15 north of Lincoln. The gateway with its attached lodges and wall is a former entrance to Fillingham Castle. It was built in 1775 of limestone ashlar and was possibly designed by John Carr. This building commands views of Fillingham Castle across a landscaped park.
Tudor Gothic
[edit]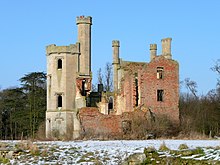
The present ruin is the remains of a Gothic building built around 1835 to designs by the architect Henry Edward Kendall. This was a rebuild of an earlier house dating from 1780.

- The Old Manor House, Main Street, Ingoldsby. former Rectory of 1847 by architect Charles Kirk of who died in that year but who was succeeded in the firm by his son, also Charles. A plaque inside reads "FH 1847, to my successor: If thou chance to find a house to thy mind, and built without thy cost, Be good to the poor as God gives thee store and then my labours not lost." Pevsner notes Gothic with octagonal, entrance hall with impressive staircase.[68] Most ambitious as a rectory, with more in common with the castellated gothic houses seen particularly in Wales.[69]
Denton
[edit]19th. Century Gothic Revival
[edit]Smirke's Lincoln Sessions House
[edit]
One of the most influential buildings of 19th. century Lincolnshire, which was to be copied by other Sessions houses in the County. Designed by Sir Robert Smirke between 1823 and 1826. Smirke is better known for his classical buildings and particularly the British Museum. Pevsner describes this as Gothick, papery thin, with castellation, polygonal turrets, an arcade, and lancet windows.[70] This description underrates the building, with its honey coloured limestone, which is well balanced and fits into the Medieval surroundings of Lincoln Castle.
Grecian revival
[edit]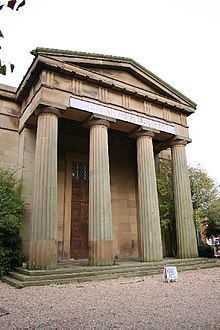

The grand colonnaded 19th century public buildings in Grecian revival style are not common in Lincolnshire. Richard Ingleman, an architect from Southwell built the main block of the County Asylum (The Lawns) in Lincoln in 1819-2, to which, at a slightly later date, a Portico supported by giant Ionic columns was added.[71]. This was followed in 1824-26 by the Sessions house at Spilsby with impressive fluted Greek Doric order portico. [72] This was by the London architect H.E. Kendall who was also responsible for the Sessions Housess at Spilsby and at Sleaford. A further example of the grand use of the fluted Ionic order is the portico to the Old St Mark's station on Lincoln High Street. This work of 1844 has been thought to be by the Lincoln architect William Adams Nicholson, but the architects drawings are signed by I.A.Davies[73]. This could be John Davies, a London architect, known for a number of impressive buildings in the Grecian Revival style.
On a more domestic scale is Skellingthorpe Hall of the early 19th century with a porch, with pilasters at the angles and fluted Greek Doric columns in antis with a finely carved frieze. Notable also are the cast-iron entrance gates with Greek-key pattern and acanthus motifs.[74] A further example is Arnoldfield on the Gonerby Road in Grantham. Three by four bays and two storeys and projected pedimented centre. Tuscan porch to west front. [75]
Egyptian Revival
[edit]
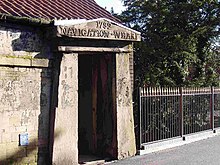
Egyptian revival architecture is rarely encountered in Lincolnshire, but there are a few examples. A form of obelisk was placed on the High Bridge in Lincoln c. 1765, which served as a conduit or water source. In 1792 the entrance gate to the Canal Wharf at Sleaford was designed as an Egyptian portal , possibly by William Jessop, the engineer to the Sleaford Navigation. About 1815 the architect James Wyatt designed a village pump in the form of an obelisk for the estate village he was laying out at Belton. A building in a Greco-Egyptian style is the former Mechanics institute of 18?? in Stamford by the architect Bryan Browning.. This again has an Egyptianstyle portal, but the remainder of the building in in a classical style derived from Greek architecture. The final example of Egyptian revival architecture is the Freemasons' Hall, Main Ridge, Boston, Lincolnshire. Designed by G Hackford and built 1860–63. The building is plain brick, but its portico is based on that of the Temple of Dandour in Nubia. [76]
Restoration Revival
[edit]
An unusual revival building, very much in the style of Sir Roger Pratt is Stonefield House, of the Avenue, Grantham. It was built in 1858 for John Hardy, who founded the local banking house of Hardy and Co. Constructed in limestone ashlar with hipped slate roof. Two storey main block It has a projecting pedimented front and balustrading on the hipped roof. This is surely a conscious imitation of nearby Belton House on a smaller scale. Unfortinately the architect is unknown, but appears to be early for this style of revival.
Anthony Salvin and his work in Lincolnshire
[edit]
Harlaxton
[edit]Bayons Manor
[edit]William Burn and his work in Lincolnshire
[edit]
Rauceby Hall, South Rauceby, 1842. Tudor Gothic
- Harlaxton Manor, Grantham, Lincolnshire
Stoke Rochford 1841-1843
Houses and estate villages
[edit]Cottage Ornee
[edit]
Estate Villages
[edit]- Ashby de la Launde
- Aswarby An estate village amongst parkland. Cottages dated 1845 and 1851. Built for Sir Thomas Whichcote, probably by the architect Henry Edward Kendall, who may also have modified the Tally-Ho Inn.[77]Also gate lodges to Aswarby Hall, which was demolished in 1951.
- Belton
- Blankeney
The Blankney Estate Village Gallery
-
Home Farmhouse, Main Street Blankney
-
The Lodge,Main Street, Blankney
-
Cottage on the corner of Sleaford Road, Blankney
-
The former school, Blankney
-
Blankney cottages
-
Blankney Estate houses
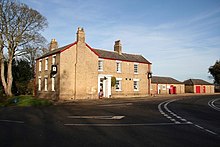
- Hainton Hall and Village. Willson worked extensively for G. E. Heneage, a leading Lincolnshire Roman Catholic. In 1834 he built the stable for the hall, which is now partially demolished and the village school in a Tudoresque style. Other estate housing and the Heneage Arms are built with unornamented yellowish brick.[78]
Nocton
[edit]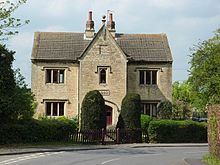
Stoke Rochford
[edit]The work of William Burn
Temple Bruer and Temple Grange
[edit]- The housing in this parish is largely the Estate housing built for Charles Chaplin of Blankney Hall i the 1840's. The most likely architect for this work was William Adams Nicholson who undertook the estate housing for Chaplin at Blankney. The most notable building is Temple Farmhouse, which includes medieval features from the Temple Breur Preceptory

- Leadenham. Leadenham House. In 1833 Willson added the stable block, set round a courtyard with arcaded outer walls.[79]
Planned Settlements
[edit]- New Bolingbroke.
Terracotta Revival Architecture
[edit]


In 1859 terracotta production was transferred from London to Stamford, Lincolnshire, in order to exploit the local Jurassic clays, which were particularly suitable for terracotta production.[80] The widespread use of terracotta as a decorative material on buildings became increasingly popular from the 1840’s onwards. In Lincolnshire a leading manufacturer of terracotta was John Marriott Blashfield,who in 1859, transferred his terracotta production from London to Stamford, in order to exploit the local Jurassic clays, which were particularly suitable for terracotta production.[81] Posssible use of his terracotta can be seen in buildings in Stamford.

- Scotgate Inn. This is a two-storey building formerly used as a depot for P & R Phipps. Parapet with panels at quoins supporting carved urns, with the name 'P & R Phipps, Brewers' below crest of castle with lion supporters and motto. Head of Hermes over doorway and carriage door to right of eight panels, vermiculated rusticated arch with monogram on keystone. It is also used for a shop at 30 High Street.
In Lincoln another firm Fambrini & Daniels had started terracotta manufacture in the 1850‘s . In 1876 they established a manufactory for terracotta and also decorative artificial stone in Lincoln on Canwick Road. There are many examples of the use of terracotta ornamentation in Lincoln which were probably produced by them. However, their terracotta was not of the highest quality and the Lincoln archiitect William Watkinswent further afield to source terracotta from J C Edwards at Ruabon near Wrexham for the Christ’s Hospital School and to the Doulton brickyard at Rowley Regis in Warwickshirefor Peacock and Willson's Bank, 190-1, High Street Lincoln in 1897 and to Hathern Brickyard for 305/6 High Street, Lincoln. 1900, designed for Hewitt Brown & Co.
Italianate Palazzo style architecture
[edit]
Italian or "Italianate" revival architecture was to become increasing popular in the British Isles from the 1830's onwards. The earliest style was modelled on the Palazzo architecture of the Italian Princes and Merchants in the Renaissance cities of Italy. This is style is generally thought to have been introduced by Sir Charles Barry when he built the Travellers Club in 1829-30 in Pall Mall in London. The style is characterised by large block like buildings, often surmounted by balustrades.

The windows of the frontages are symetrical with prominent either open or segmented pediments. Palazzo architecture does not start to appear in Lincolnshire until 1848 when Henry Goddard's Great Northern Hotel was built for the railway company in Lincoln's High Street. This was a comparatively plain and unadorned example of Palazzo architecture.
It was followed in 1851, when the Midlands Counties Insurance Company Building was built to the designs of Pearson Bellamy in Silver Street in Lincoln. This was a much more detailed and accomplished building, enriched with vermiculation, rustication, grotesque masks and swags, and surmounted by baluster arcading and finials. [82] Following its demolition in about 1958 Pevsner was to lament it as a major loss.

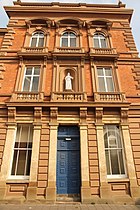
Bellamy was to get many commissions in this style, the most notable being Louth Town Hall of 1853–1854. A massive building in Italian Palazzo style. Three storeys high and seven bays long. The entrance has paired Ionic capitals with a balcony above. Above this are cornices with a finialled balustrade.[83] Unfortunately the very cramped site that it is built on makes it difficult to appreciate this building.
61 Eastgate Louth Louth Mansion House The Atheneum Boston 1855
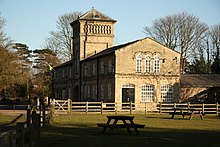
Henry Goddard of Lincoln was also building in this style. Osbourne House on the Isle of Wight had been built built between 1845 and 1851 for Queen Victoria and Prince Albert as a summer home and rural retreat. Prince Albert designed the house himself in the style of an Italian Renaissance palazzo. The builder was Thomas Cubitt, the London architect. The building of Osbourne gave considerable prominence to the Palazzo stye and was widely copied for new country houses. A notable feature of Osbourne House were the two Belevedere or viewing towers. This was a feature that Goddard was very keen to incorporate in his design for Joseph Ruston at Monk's Manor on the outskirts of Lincoln and a similar tower with blanked arcading on the stable block at Hartsholme Hall which he built for the Lincoln Industrialist Joseph Shuttleworth. Louth Corn Exchange. Spalding Railway Station Other architects were also commissioned to build in the Italianate style in Lincolnshire. The Tunbridge Wells ? H J Hooker undertook work for the Maw family at Cleatham in Manton parish in North Lincolnshire and Pevesner attributes the rebuilding of Cleatham Hall, a very competant example of Italianate Palazzo style to him.
Ruskinian Gothic or Venetian Revival architecture and Polychrome Brickwork
[edit]Venetian Gothic Revival architecture.
[edit]
This style of architecture was popularised by John Ruskin. Ruskin published The Stones of Venice in three volumes between 1851 and 1853. In this book he discusses the architecture of Venice's and Northern Italy’s Byzantine, Gothic and Renaissance buildings. He advocated that these buildings exemplified the true principles of Gothic architecture, and this was the style Gothic revival architecture that should be followed. The resulting stlye is often referred to as Ruskinian Gothic, appearing in the mid 1850’s and lasting into 1870’s or later. A follower of Ruskin was the architect George Edmund Street. Street published ‘’The Brick and Marble Architecture of Northern Italy’’ . Street particularly emphasised the use of contrasting coloured or polychrome brick and stonework. The ideas of Ruskin and Street were embraced by Lincolnshire architects, particularly James Fowler of Louth and Pearson Bellamy, and to a lesser extent by William Watkin. Fowler uses the style for his churches but also for houses and school buildings. Fowler introduces pointed arched windows, contrasting red brick with yellow stringcoursing and makes extensive use of terracotta moulded brick decoration. Fowler was probably responsible resposible for the two shop frontages of 1866 facing Louth Market place which are on either side of the entrance to the tall italianate campanile tower which leads to the Louth Market [84]. More remarkable of the building in this style is the dock tower by J H Wild of 1851-2, one of Lincolnshire’s most notable buildings.


- Riversmead Louth. By James Fowler

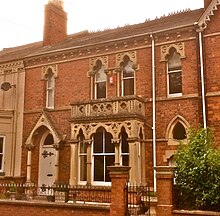
1862. An example of a town house by Fowler. Contrasting polychrome brickwork with banding and decorative voussiors. Typical gothic arched entrance.
- The Spar, 15 Market place, Louth, Lincolnshire. [85]Venetian Gothic Revival derived style with polychrome decorated brick facade. The shop frontage much disfigured by the facsia board which has forshortened the pointed gothic windows. Attractive use of polychrome brickwork and ornamental terracotta corbels beneath the eaves.
- Albion Tea Rooms. 41 Queen Street, Market Rasen, Lincolnshire Described by Pevsner [86] as High Victorian. Two cast iron supporting columns on either side of the doorway with dogtooth castelated tops. Red and yellow bricks forming the vouissiors above the windows, which are linked onthe first and second floors by yellow brick stringing. By an unknown architect, but the resemblance to James Fowler's work make him a strong candidate.
- 72 -3 South Park Lincoln. Two houses by Pearson Bellamy in Venetian Gothic style, built in 1872. The window bays have quatrefoils above, but the architect has not kept equal windows sizes as advocated by Ruskin.
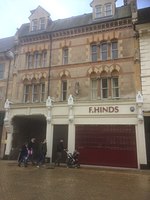

- Albert House, 58 High Street, Stamford. 1871. An example of Ruskinian Gothic attributed to Edward Browning. Currently used by Hinds the Jewllers. Bold use of Polychromy in the local stone contrasting with red Mansfield sandsone and Minton tiles.[87]
- Crowle Market Hall, Lincolnshire. A remarkably fine example of the style by an unknown architect. Of about 1870 with assembly rooms above the market hall. [88] Polychrome brickwork with string courses.
18th and 19th Century Building Types
[edit]Civic Buildings and Town Halls
[edit]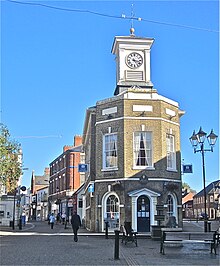

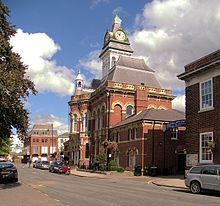
Assembly Rooms
[edit]- The Boston Assembly Rooms.
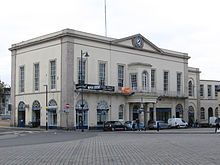
- The Greyhound, Folkingham

Corn Exchanges
[edit]The building of Corn Exchanges in nearly all the Lincolnshire market towns in the 1850's and 1860's was a reflection of the wealth that was being brought in by corn growing in the county. Many of these buildings were flamboyant and there was considerably architectural rivalry as to which town could produce the most impressive building. Styles range from the classical to the baroque. The Grantham Corn Exchange was by Anthony Salvin, the first Lincoln Corn exchange is an impressive Neo-classical building by William Adams Nicholson and many of the other Corn Exchanges in the county are by Bellamy and Hardy.
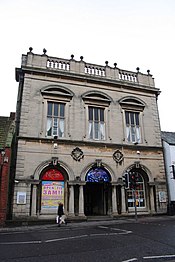
- Grantham. Westgate. Corn Exchange of 1852. By Anthony Salvin. Stone faced , three spacious bays, the ground floor with Tuscan columns. The upper floor with large pedimented windows and surmounted with a balustrade.[89]

- Grimsby. Constructed of red brick and dressed stone. The plans were set in place by Grimsby Borough for the building project in 1855 and £6,000 was set aside for the building, land and expenses. Bellamy and Hardy won the open open competition for the design and were paid £150 to oversee the building’s costuction, which cost £3,429, with the balance of the £6,000 going to the previous owner of the site. 6 March 1857 saw the official opening which was marked by a civic dinner. The building was demolished in 1960.[90]
- Lincoln. The earliest Corn Exchange by William Adams Nicholson. Corn Exchange Lincoln Corn Exchange had its foundation stone laid in 1847, now converted into shops

- Lincoln. Later Corn Exchange by Bellamy and Hardy. 1879. Corn Hill:Sincil Street. This replaced the earlier Corn Exchange which had now insufficient room for all the market traders. As originally designed the Corn Exchange was on the first floor and the ground floor was an open area used by other market traders. Red brick with round arched panels. It has a French mansard roof, typical of Bellamy and Hardy's work, with ironwork cresting. Inside, on the first floor, a large room, which was the main trading floor,which continued in use until 1984. Renovation in 2017 has seen the insertion of large plate glass windows into the arched brick arcades on the south and east sides of the trading floor.[91]
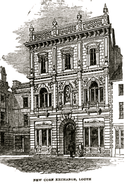
- Louth Corn Exchange, Market Place. By Bellamy and Hardy 1853-5. Described by Pevsner in 1964 as wonderfully decayed with its facade looking like a rotting cadaver.[92] Italianate, with a statue of Ceres in the middle. It was demolished in 1981 as the stone facade had reached an advanced state of decay.[93]
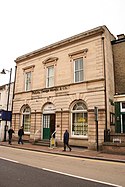
- Market Rasen. Corn Exchange by Goddard of Lincoln. 1854. Stone faced Italianate facade.[94][95]
- Market Rasen. Corn Exchange by Bellamy and Hardy Corn Exchange on the corner of the Market Place with the High Street. The two corn exchanges were combined.

- Sleaford Corn Exchange. Limestone Corn Exchange built in Tudor Gothic Style by Kirk and Parry 1859. Sleaford Corn Exchange occupied the site of 19 Market Place. It comprised the main exchange building at ground floor level, an extensive basement butter market and other ancillary accommodation. It was demolished in 1964.[96]
- Spalding Corn Exchange. 1855 by Bellamy and Hardy. This was built in the style of Elizabeth.[97] Pevsner in 1964 described it as Jacobean, three bays, with brick with shaped gable.[98] Demolished in 1972 and replaced by the unsatisfactory South Holland Centre, which in turn has been demolished and replaced
- Corn Exchange, Broad Street. Stamford 1859 Tudor Gothic with a large first floor window with a shallow projecting bay. Altered after a fire in 1925.[99]
Grantham
[edit]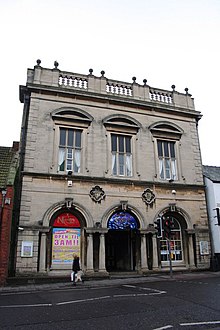
Banks
[edit]

- The Stamford, Spalding and Boston Bank, The Market Place, Boston. By Lockwood and Mawson of Bradford. 1864-6. A pleasing and restrained building in Tudor Gothic style. Three storeys in ashlar with bay surmounted by parapet facing the Market Place. The parapet is pierced by a series of quatrefoils. Check this entry.
Market Halls
[edit]Lincoln Market Hall and City Assembly Rooms
[edit]This fine building was originally built in ? facing the High Street and just above [[St Peter at Arches Church. A butchers market or [[shambles stood immediately behind it, facing Clasketgate. The City Assembly Rooms were over the market. The building was demolished in
Stamford Stamford Butcher's, Fish and Butter Market
[edit]
.
This was built to the designs of William Daniel Legg in 1804-7, [100]. a London architect, who practised in Stamford. The market buildings were demolished in 1906, but the portico was preserved to form the entrance to the new Public Library. The big Tuscan portico was originally open, and was evidently much influenced by Inigo Joness' Covent Garden Market.[101]
Schools
[edit]Lincolnshire is a county that is remarkably rich in surviving early school buildings. The earliest building, and in many ways the most impressive of these is Wainfleet Grammar School founded by Bishop William Waynflete in 1457.
- Wainfleet's most famous son was Bishop William Waynflete, born William Patten in 1398. He graduated from Oxford, became Master of Winchester School, headmaster and provost of Eton and became Bishop of Winchester in 1447. In 1457 he founded Magdalen College, Oxford and founded the school here at Wainfleet in 1484.
- Bourne.Old Grammar School,
Founded in 1636 under the will of William Trollope, this building dates from 1736. The school closed in 1904 and the building is now dilapidated and unsafe.
- Brigg Grammar School
Brigg Grammar School, Wrawby Street, Brigg, Lincolnshire
[edit]Sir John Nelthorpe commissioned this school from William Catlyn and the contract for buildind the school was drawn up on 4th July 1674 and it was completed in 1678. A tall, single stored front of seven bays and stone quoins. The centre emmphasied by Ionic pilasters and stone capitals. The main entrance is now blocked. [102]

- Boston Grammar School,
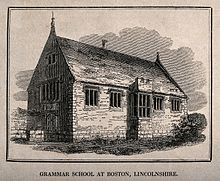
- Caistor Grammar School
- The Kings School, Grantham

- Corby Glen Charles Read Grammar School. The Old Grammar School was founded by Charles Read in 1673, it now houses the Willoughby Memorial Gallery and is open to the public.
- Stamford Grammar School

Old St Paul's, Stamford, Lincolnshire. Formerly St Paul's parish church, first mentioned in 1152. The parish merged with that of St George in 1548, and St Paul's became Stamford Free Grammar School by 1556. New school premises were built in 1874 and the building became the school chapel in 1930.
- Carre's Grammar School, Sleaford
- Wragby Road, Lincoln.
Part of St. George's school at Sleaford. Westholme House Sleaford
College Buildings
[edit]
Workhouses
[edit]
- Louth Workhouse. It now serves as the entrance to Louth County Hospital, but this austere portico was the entrance to Louth Workhouse, built in 1837 to the design of George Gilbert Scott at a cost of £8,000. The three storey building behind housed most of the 300 paupers but is now part of the hospital.
Sessions Houses, Houses of Correction and Prisons.
[edit]- Louth House of Correction.
Horncastle Court House

Column, Landmarks and Garden Buildings
[edit]

- Pelham’s Pillar
The Pillar is in Caistor, North Lincolnshire on part of the Yarborough estate at Brocklesby, and is a viewing tower or belvedere built to enable the earls to view the estate. It is 39 metres (128 ft) high and is guarded by two stone lions at the door. It is said that, when it was built, everything that could be seen from the top belonged to Charles Anderson-Pelham [103]
Late 19th & 20th century architecture
[edit]Black and White Revival
[edit]
The revival of Black-and-white Revival architecture timber framed architecture can be traced back to architects working on the Welsh Borders, Cheshire and Shropshire in the 1830's. Thomas Penson used it for the Cottage Ornée village at Berriew in Montgomeryshire and his son Thomas Mainwaring Penson then developed the style for his buildings in Chester. Half timbered revival. Most Lincolnshire examples date from the early years of the 20th. century.As the exemplars for the style were drawn largely from the West Midlands or sometimes Suffolk, Lincolnshire's Half-timbered revival buildings bear only a limited resemblance to the genuine timber framed buildings of the county. It should also be noted that genuine timber framed buildings may have been altered or re-fronted by Victorian or later architects. Examples of this are Oldrid Scotts remodelling of the frontage of Shodfriars Hall in Boston, or the new frontage that was added to Walker's Bookshop in Stamford.
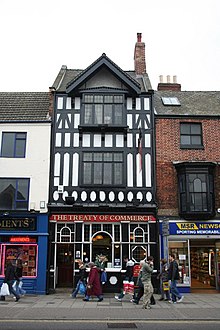

- Former Turks Head, Newport, Lincoln. This public house was built as a development of properties for General Sir Mildmay Willson of Rauceby. The architect was William Mortimer (architect) and was completed in 1905.[104] It closed as a public house in 2009. the area of Lincoln just to the north of the Newport Arch.
- The Treaty of Commerce Public House. The architect was probably also William Mortimer.

- Petwood Hotel.Woodhall Spa. 1905. The house was built at the start of the 1900's for Lady Weigall.She was the only child of Sir Blundell Maple, the owner of the furniture store Marples Lady Weigall and her husband Sir Archibald Weigall lived at the Petwood for many years. In 1933 the Petwood opened as a hotel and 1934 in the East wing was destroyed by fire. When it was rebuilt. During the Second World War the hotel was requisitioned by the RAF and in 1943 it became the officers mess for 617 Squadron - the famous 'Dambusters'.[105]
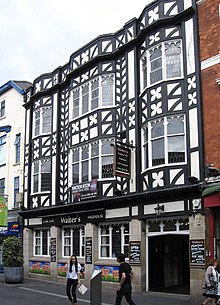

- Former Pestle and Mortar Public House, 5-6 Old Market Place, Grimsby (1917) for Hadley's Brewery. By the Grimsby architect Herbert Scaping. Brick with composite stone facing to ground floor, imitation timber-framing and plaster infill to upper floors.Slate roof. Tudor Revival style, with ornate West Midlands-style timber framing.[106] another timber framed revival building in Grimsby, also by Herbert Scaping, is the Tudor Cafe or Chambers Bar, Lounge and Grill. It was formerly the Litten Tree Coffee Bar and has a half-timbered twin gabled frontage.
Baroque Revival Architecture.
[edit]
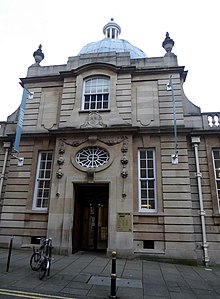
Baroque Revival architecture is variously described as Neo-Baroque and Edwardian Baroque, and is paralleled in France by Beaux-Arts architecture. The style is also called Wrenaissance, acknowledging a debt to Sir Christopher Wren. This was a very popular style of architecture in Lincolnshire and widely used for Public and Commercial buildings, particularly banks. While some of the most notable examples were by architects working outside the county, particularly Sir Reginald Blomfield. Of the Lincolnshire architects working in this style, Herbert Scaping of Grimsby was possibly the most successful. Most examples are of brick with stone-dressing, but Banks and and insurance companies often chose buildings with stone facades.
Arts and Crafts & Art Nouveau
[edit]Art Nouveau
[edit]
- St Hugh's Chambers, Corporation Street, Lincoln.(1899). By William Mortimer (architect). One of the few buildings in Lincolnshire with Art Nouveau decoration. Three storey elevation but unfortunately dis-figured by the ground floor shop frontages.Red brick with half timber gabled bays, pargeting and ornamental stonework. The street frontage is symmetrical with a central entrance with a stone door case formed by flanking pilasters supporting an ornamented stone pediment with a central shield embossed with St Hughes Chambers 1899 flanked by pedestals bearing rampant lions. Over the entrance at first floor level is a projecting canopied gothic style statue plinth with a projecting domed stone canopy above. At second floor level is an oculus window with on either side a pair of back to back griffins formed in relief by pargeting. The two bay windows are also have paired griffins.
Arts and Crafts
[edit]
- Houses on Greetwell Road
Neo-Georgian
[edit]Neo-Georgian is increasingly recognised as the major style of architecture in Britain in the first half of the twentieth century. It is well represented in Lincoln and Examples
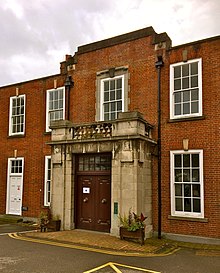
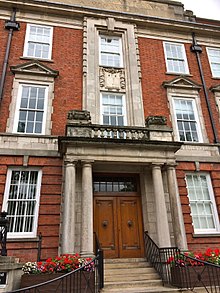
- 1902-3. C. Pratt & Sons former premises on the south side of Clasketgate and 297 High Street ( now Ann Summers).Brick with stone dressings. The building is showing some of the earliest influence of the Neo-Georgian style in Lincoln with classical pedimented gables and pilasters. By the Lincoln architect H.H Dunn.
- Bainbridges Store, 233-237 High Street, Lincoln. 1925. Bainbridges an old established store and started to develop a modern department store on the site. The design was by Storar and Gamble. It was extended at the back on Park Street in 1932 where they rested the original 18th century doorway classical the Park Street frontage.[107] The exposed steel framework to the building on this frontage is starting to to shoe modernist tendencies.
- 12 -14 St Mary’s Street. Lincoln. Former NFU Building.1925 By Scorer and Gamble of Lincoln . A good example of an interwar years office building. While the facade is still Neo-Georgian it is starting to show Art Deco simplicity and detailing.
Banks
[edit]
Neo Georgian and Sir Reginal Blomefield
[edit]
- Caythorpe Court, Caythorpe.
- The Water Tower, Lincoln.
- Lincoln City Library, Free School Lane, Lincoln.
Inter War architecture from World War I to World War II
[edit]In 1964 Pevsner was lamenting that architecture in Twentieth Century Lincolnshire is barren and the dearth of 20th. century architecture is due no doubt to the predominant agricultural interests of the county.[108] These harsh judgements were slightly emended in the second edition of the Buildings of England: Lincolnshire in 1989, which states that the Modern style before is not represented at all in Lincolnshire, unless ones counts the occasional suburban house in Castleton Boulevard, Skegness or Vicarage Gardens, Scunthorpe (by J H. Johnson, 1936).[109]. It immediately becomes apparent how much Pevsner and Nicholas Antram, who revised the second edition. were missing on their travels round Lincolnshire or how many buildings they thought of as having little significance.
Neo-Georgian
[edit]Banks

- Lincoln (1924) Replaced an earlier Boots store on this site of 1884 which with Sheffield were the first outside outside Nottingham. The architect was Percy Richard Morley Horder, a noted architect who worked in the Neo-Georgian style. The 1924 building represents the change in Boots architecture from Elizabethan Revival to Neo-Georgian. Brick faced with three storeys. One bay facing towards the road junction and seven bays on both road facades, with arcading at ground floor level. Use of the new Boots script logo. The store closed in July 1973 with the opening of a new store at 311-12 High Street.[110]
Art Deco
[edit]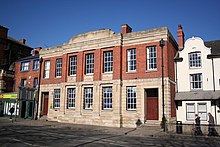

- Former Radion Cinema, Newport Lincoln.
The Radion was Lincoln's last single screen cinema to open, the only one built outside the city centre and had the shortest life. Designed by cinema architect and entrepreneur Major W J King in a modernist style. Opening on 27 March 1939 it closed shortly after the out-break of World War II and was requisitioned by the military. Re-opened in 1945 it even-tually closed 16 July 1960. The building became a supermarket and the studio for Radio Lincolnshire in 1980.
Marks & Spencers Stores
[edit]- Grantham
- Lincoln
- Boston.
Boot;s the Chemist
[edit]- Lincoln
- Grantham
Montague Burton.
Modernist and Art Deco
[edit]

- Cammack’s Furniture Store, Wide Bargate, Boston. A well preserved building in the Art Deco style by the Boston architect Hedley Adams Mobbs.
- Cleethorpes Electricity Board Showroom Situated on Isaac's Hill. Pevsner says "..of 1937 by Leonard Pye, borough engineer and architect. Two storey facade of concrete blocks and engineering bricks. Flat-roofed, a rounded turret at the corner, stainless steel shopfronts with Art Deco coloured glass..". Photo shows the Prince's Road frontage. [111]

- Smith's Crisps (now Walker's )
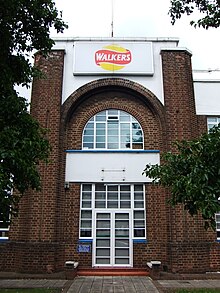
Inter-War Shops in Lincoln
[edit]In the inter-war years there was a massive redevelopment in the upper High Street and Silver area of Lincoln, which started almost immediately after the end of the 1st World War. Some of the shops and department stores were by local architects such as Scorer and Gamble and Fred Baker, but others were established architects working for nstionsl compsnies such as Boots, Marks and Spencers and Montague Burton.

- 47 & 48 Silver Street.(1920). St Peter’s Chamber. Recently Zucchini’s. Offices and showrooms. 1920. White faced glazed terracotta, by one of the Lancashire manufacturers such as Shaw’s Glazed Brick Company of Darwen, Lancashire. An Italianate/Neo Georgian design by the Lincoln architect Fred Baker. Three storeys facing Silver Street with five bays, corner bay, corner bay, and two bays facing St Peter’s Court.

- 40 Silver Street Curtis and Mawers Department Store, later Courts 1922. By the Lincoln architect Fred Baker. The building is faced in white Doulton Carrara Ware Terracotta which was produced at the Doulton brickworks at Rowley Regis in Warwickshire. Examples of use of Carrara ware include the old Debenhams in Wigmore Street and the Russell Hotel in Russell Square in London. In Birmingham it was used in the Great Western arcade and Turkey Café in Leicester and also in the Everard Building in Bristol. Figure work on these buildings was often designed by Henry Charles Fehr (1867-1940). [112] Pevsner(1989) remarks the the building is a modest example of the department store style developed from Selfridges in London. White giant terracotta giant pilasters with swags and modillion cornice. Termini caryatids support the ground floor. MC monograms for Curtis and Mawer are placed below the cornice.
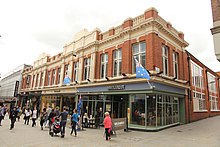
- Bainbridges Store, 233–237 High Street, Lincoln. 1925. Bainbridges was established in 1846 and at that time occupied 234 High Street, a fine later 18th-century building with a classical doorway and bow-windows. The store expanded into properties on either side.[113] In 1925, the whole group of buildings were demolished, but Scorer and Gamble, who were the architects, applied to the City Council to move the classical doorway to the Park Street frontage, where it still remains.[114]
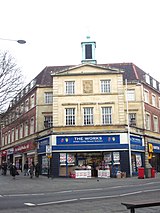
- Former Norwich Union Buildings. 1937 1-4 St Peter at Arches and Silver Street Frontage. Originally built for Prices the Tailors - the design possibly by P S Nicolle or Phillip Nicholls of Leeds.[115]. Ashlar faced pedimented angle elevation surmounted by a cupola. Advanced front with rustication with two bays to each side, with at first floor a small balcony with two Urns. Lincoln coat of Arms in centre bay position on 2nd floor. Three storeys with shop units at ground floor and dormers above, with eight bays with brick facing and stone dressing facing both the High Street and Silver Street. The Norwich Union had acquired this building by 1947.
Post 2nd World War
[edit]Late Neo-Georgian
[edit]

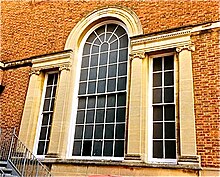

A well detailed example of tis style is NAAFI Services Club, Park Street and Hungate, Lincoln. (1949-52)[116] NAAFI Services Club, Park Street and Hungate, Lincoln. (1949-52). Opened by the Duke of Edinburgh 11th December 1952. Neo-Georgian building by Ernest Joseph and Francis Milton Crickmore, a leading firm of London architects, who were also responsible for the Shell Mex House and were one of the leading firms of modernist architects. This however is in a Neo-Georgian style, presumably as specified by the Ministry of Works. It only remained in use as a Naafi until 1964 when it became part of Lincoln Technical College. More recently a night club and known as the Annexe and more recently Home.
Brick with stone dressing. Three storey advanced frontage on Park Street with decorative central window with consoles, and rusticated entrance porch. Two further bays on Park Street and all first floor windows with curved iron balconies. Sash windows. Three storeys on Hungate with two storey curved bays, and then a finely detailed Venetian window with a plaque above recording the opening of the building by the Duke of Edinburgh.
Post War Modernism
[edit]
A particularly important example of Post War Modernism is by Sir Frederick Gibberd, best known for Liverpool Metropolitan Cathedral. Situated in Monson Street, Lincoln in a cramped position, it is difficult to appreciate this building.Described by Pevsner as Two staggered wings of offices either side of a service block. Red brick with an emphatic chamfering of angles and a strong vertical accent of load-bearing buttress piers dividing the main elevations into seven and eight bays. The overall impact is of somewhat fortress-like austerity.[117] Of equal importance is Sam Scorer's Barclay Bank of 1968-9 in Lincoln High Street.
Sam Scorer and Modernism
[edit]
Sam Scorer and Parabolic Roofs
[edit]
Brutalism
[edit]Later 20th Century and 21st Century Architecture
[edit]Gainsborough
[edit]The University of Lincoln.
[edit]
- Prezzo

Gallery
[edit]
|
References
[edit]- ^ Listing details{https://www.historicengland.org.uk/listing/the-list/list-entry/1360056]
- ^ "Antram", 1989, 485-488
- ^ Rigby S.H., (2000), John of Gaunt’s Palace and the Sutton Family of Lincoln. Lincolnshire History and Archaeology, Vol. 35, pp35–40
- ^ Stocker, D.A., 1999, A Very Goodly House Longging to Sutton…A Reconstruction of 'John of Gaunt's Palace', Lincoln Lincolnshire History and Archaeology, Vol 34, pp 5-15
- ^ Start D. and Stocker D. (eds.) (2011). The Making of Grantham: The Medieval Town, Lincoln Heritage Trust.
- ^ Dixon P, and Taylor G. (2011) The Angel and Royal and its Architectural Context in "Stocker and Start",eds.
- ^ "Antram"(1989), 409-10
- ^ Roberts (2018), pg 42 fig. 3.21, 399, fig 8.63
- ^ "Antram"(1989), 313
- ^ ”Antram”, (1989), 292-3.
- ^ Jones S. R. (1974), ‘’Ancient Domestic Buildings and their roofs’’, Archaeological Journal, Vol. 131, pp 309-13
- ^ British Listed Buildings
- ^ "Antram", (1989), 523.
- ^ "Minnis et al",pp.15-16, figs.11-12.
- ^ "Roberts" 2016, 285, Pl7.7
- ^ ”Antram”, (1989), 653-4.
- ^ "Roberts" (2018) pg pg 190, fig.6.93
- ^ Nikolaus Pevsner; John Harris; Nicholas Antram (1989). Lincolnshire (Second ed.). Penguin. pp. 332–3.
- ^ Antram (1989), 369
- ^ Trollope, E.. 1872. Sleaford and the Wapentakes of Flaxwell and Aswardhurn in the County of Lincoln. pp 183-84
- ^ Toulmin Smith
- ^ Lincs to the Past [1]
- ^ Gentleman’s Magazine Vol 24. 1826 113-4
- ^ British Listed Buidings [2],
- ^ *Roberts D.L. (1973),"John Thorpe's Designs for Dowsby Hall and the Red Hall, Bourne", Lincolnshire History and Archaeology. viii 1973
- ^ "Summerson" (1966)
- ^ "Antram" (1989). pp.258-9
- ^ "Colvin" (1995), pg.978
- ^ Antram, (1989), 178-179
- ^ The Jackson family had owned the site of Fydell House since Fydell House[http://www.bostontown.co.uk/index.php/fydell-house
- ^ “Pevsner” 1964, pg. 474
- ^ ”Antram” (1989),pg 168
- ^ The claim that Fydell House dated from 1726 was made by Pevsner,(“Pevsner” 1964, pg. 474) but documentary evidence and a plan of 1706 show this was not the case. Pevsner dismissed the older tradition that the house was designed by Henry Bell of Kings Lynn. This older tradition should now be closely reconsidered.
- ^ British Listed Buildings [3]
- ^ Summerson J.(1953), Architecture in Britain 1530-1830
- ^ "Barley "(1990)pg 81 ff.
- ^ "Antram" (1989), pg 77
- ^ This was the first house in Lincoln to be completely built of brick. It was built by Alderman Original Peart, who had persuaded Cromwell not to demolish Lincoln Cathedral. Hill J.F (1956), 'Tudor and Stuart Lincoln. Cambridge University Press, pp.163 & 211
- ^ "Antram", (1989), pg 107.
- ^ "Antram", (1989), pg 108.
- ^ "Antram", (1989), pg.531. and pls 84 &*%
- ^ ”Antram”’ (1989), 352>
- ^ "Roberts (2018), pg 397, ill.8.59
- ^ "Antram", (1989),pp.285-6
- ^ "Roberts (2018), pg 395-6, ill.8.58
- ^ "Antram" (1989), pg 490.
- ^ Jones S (1987): The Survey of Ancient Houses in Lincoln: Lincoln, pp. 34-35)
- ^ Binney, Marcus (1984) Sir Robert Taylor from Rococo to Neo-Classicism, George Allen & Unwin, London. ISBN 0-04-720028-6.
- ^ "Antram" (1989), pg 491.
- ^ Jones S (1987) The Survey of Ancient Houses in Lincoln,Vol 2,1987, pp. 31-33
- ^ ”Antram”, (1989), 224-5
- ^ These houses have now been demolished. give refs
- ^ "Antram" (1989), pp787.
- ^ "Roberts", (2018) pp.251-3 fig.9.4
- ^ "Antram" (1989), 82
- ^ "Antram" (1989), 139
- ^ "Antram" (1989), 208
- ^ “Antram” (1989), 621.
- ^ “Antram” (1989), 728.
- ^ Worsley G. Georgian Buildings in Grantham, Country Life, 4th June 1987.
- ^ "Colvin" (1995), pg.599
- ^ "Roberts" (2018) pp.418-9, pl.8.89.
- ^ ”Antram” (1989) 577
- ^ ”Antram” (1989), 579-80.
- ^ …..
- ^ Another possibility might be Sanderson Miller, who was living in Lincolnshire at the time. <rfe>Sanderson Miller was being treated by the renowned DrJohn Willis.
- ^ "Roberts", (2018) pp.251-3 fig.9.4
- ^ "Antram" (1989),pg407.
- ^ "Roberts" (2016), fig 9.20
- ^ "Antram" (1989), 506
- ^ "Antram" (1989), 511
- ^ "Antram" (1989), 511
- ^ Ruddock J.G. and Pearson R. E.(1974) Railway History of Lincoln, p. 105.
- ^ "Antram" (1989), 647
- ^ "Antram", (1989), pg.362
- ^ For a general survey of Egyptian revial architecture see N.Pevsner and S.Lang The Egyptian Revival, in Pevsner N. (1968) Studies in Art, Architecture and Design Vol1, 212-23. Thames and Hudson, London.
- ^ "Antram", (1989), pp.108-9
- ^ ”Antram” (1989), pg. 357.
- ^ Cite error: The named reference
Colvin, 1995, 1062was invoked but never defined (see the help page). - ^ Stratton, 25-7
- ^ Stratton, 25-7
- ^ Pevsner N. (1964)Buildings of England: Lincolnshire pg 160,
- ^ "Antram", (1989), 541.
- ^ Pevsner has attributed these buildings to the largely undocumented Louth architects Rogers and Marsden, but the style is so clearly that of Fowler, that this must be questioned.
- ^ "Kaye et al" (1992), pg 54 Pls
- ^ ”Antram” (1989), pg 559.
- ^ ”Smith, M” (1992), pg 61.
- ^ ”Antram” (1989), pg 242.
- ^ Cite error: The named reference
Antram 1989, pg.126was invoked but never defined (see the help page). - ^ Rod Collins, Grimsby Corn Exchange
- ^ “George B”. (2018)
- ^ "Pevsner" (1964), 304.
- ^ "Robinson and Sturman", pp.58–60.
- ^ ”Antram”, 556
- ^ [4]
- ^ Sleaford Corn Exchange
- ^ Civil Engineer & Architect's JournalLondon], Vol. 18, December 1855, p. 435
- ^ "Pevsner and Harris" (1964), pg 650
- ^ ”Antram” (1989), pg. 703.
- ^ "Colvin" (1995), 607
- ^ "Antram", (1989), pg. 696
- ^ Antram (1989), 1185
- ^ ”Antram” (1989), pg. 203.
- ^ Lincoln Record Office, Lincoln City Building Applications no 4056, 15/02/1905
- ^ "Antram" (1989),803
- ^ ”Antram’’ (1989), pg. 341
- ^ Survey of Lincoln, City Building Regulations. 1925, Application 6127
- ^ "Pevsner",(1964), 79-80
- ^ "Antram" (1989), 86.
- ^ Andrew Walker.”Chain stores in Lincoln , c. 1880-1939”. Shops and Shopping in Lincoln: A History, pp. 52-54.
- ^ "Antram" (1989), pg.225
- ^ For information on Terracotta see Michael Stratton “The Terracotta Revival and http:// www.speel.me.uk/sculpt/doulton.htm.
- ^ Elvin, L. (1974) Lincoln As It Was, Keighley, unpaginated.
- ^ Survey of Lincoln, City Building Regulations. 1925, Application 6127
- ^ Original application Lincoln City Council no 7560, 17/09/1936 for 7 Lock up Shops & Offices
- ^ Lincoln City Building application no. 8918 from Messrs Joseph 21/09/1949.
- ^ Antram N (revised), Pevsner N & Harris J, (1989), The Buildings of England: Lincolnshire, Yale University Press. pg 525
- ^ ”Antram”, pg. 524
- ^ ”Antram”, pg. 524
Literature
[edit]General Literature
[edit]- Antram N (revised), Pevsner N & Harris J, (1989), The Buildings of England: Lincolnshire, Yale University Press.
- Barley M.W.(1990) ed. The Buildings of the Countryside 1500-1750, vol.5 of Thirsk J. ed. Chapters in the Agrarian History of England and Wales. Cambridge University Press.
- Antonia Brodie (ed) Directory of British Architects, 1834–1914: Vols.1- 2, British Architectural Library, Royal Institute of British Architects, 2001
- Colvin H. (2008) A Biographical Dictionary of British Architects 1600–1840. Yale University Press, 4th edition London.
- Minnis J., Carmichael K. & Fletcher C. (2015) Boston, Lincolnshire: Historic North Sea Port and Market Town, English Heritage,ISBN: 9781848022706
- Harris J.(1965)The Architecture of Stamford in Rogers A. (ed), The Making of Stamford, Leicester University Press.
- Johnson C & Jones SR (2016) Steep, Straight and High, Lincoln Record Society/Boydell Press.
- Jones S.R, K. Major K.and Varley J.(1984) with a contribution by C.P.C. Johnson, The Survey of Ancient Houses in Lincoln I: Priorygate to Pottergate, Lincoln Civic Trust.
- S.R. Jones, K. Major and J. Varley, (1987) The Survey of Ancient Houses in Lincoln II: Houses to the South and West of the Minster Lincoln Civic Trust.
- S.R. Jones, K. Major and J. Varley, (1990) The Survey of Ancient Houses in Lincoln III: Houses in Eastgate, Priorygate and James Street Lincoln Civic Trust.
- S.R. Jones, K. Major, J. Varley and C.P.C. Johnson, (1996) The Survey of Ancient Houses in Lincoln IV: Houses in the Bail: Steep Hill, Castle Hill, and Bailgate Lincoln Civic Trust.
- Summerson J. (1953) Architecture in Britain 1530-1830, Pelican History of Art.
- Start D and Hall C (1996), Lincolnshire Heritage, Heritage Lincolnshire, Heckington, Lincolnshire.
- Start D. and Stocker D. (eds.) (2011). The Making of Grantham: The Medieval Town, Lincoln Heritage Trust.
- Stocker D. (ed) (2016), Vernacular Achitecture Group, Spring Conference 2016: Lincolnshire, March 29th to April 1st 2016, Society for Lincolnshire History and Archaeology.
- Roberts D L (ed. Shaun Tyas), (2018), Lincolnshire Houses, Tyas, Donnington. ISBN 9781900289719.
- Thorold H. (1999), Lincolnshire Houses Russell, Norwich. ISBN 0859552543.
County and Area surveys
[edit]Country Houses
[edit]- Leach, Terence R.. 1991. Lincolnshire Country Houses and Their Families. Part 2. pp154-158
Interiors
[edit]Brickmaking and Brick Buildings
[edit]- Smith T. P.(1985) The Medieval Brickmaking Industry in England 1400-1450. British Archaeological Reports, British Series 138.
- Robinson D.N. (1999). Lincolnshire Bricks: History and Gazetteer, Heritage Lincolnshire, Heckington.
Vernacular Architecture
[edit]- Cousins R.(2000), Lincolnshire Buildings in the Mud and Stud Tradition, Heritage Lincolnshire. ISBN O94863930X
- Neave D. (1996) Artisan Mannerism in North Lincolnshire and East Yorkshire: The work of William Catlyn (1628-1709) of Hull in Sturman C (ed) Lincolnshire Peoples and Places: Essays in Memory of Terence R. Leach (1937-1994), pp. 18–25.
- Smith P. (1998), Historic Timber Construction in Wales in Stenning D.F. & Andrews D.D. (eds) Regional Variation in Timber-Framed Building in England and Wales Down to 1550, The Proceedings of the 1994, Cressing Conference, Essex County Council, Chelmsford. pp. 88–103.
Agricultural Buildings
[edit]- Robinson J M. 1983, Georgian Model Farms: A Study of Decorative and Model Farm Buildings in the Age of Improvement 1700–1846. Oxford.
- Wade-Martins S 2002, The English Model Farm – Building the Agricultural Ideal, 1700–1914 English Heritage/Windgather Press.
Industrial Buildings and Transport
[edit]- Stratton, M. (1993) The Terracotta Revival : Building Innovation and the Image of the Industrial City in Britain and North America. London : Gollancz.





![Jews House, Lincoln, by Samuel Hieronymous Grimm]]](http://up.wiki.x.io/wikipedia/commons/thumb/e/ee/Jew%27s_House%2C_Lincoln_%28Grimm%29.png/120px-Jew%27s_House%2C_Lincoln_%28Grimm%29.png)











![Geograph-1885683-Bede-House-Almshouses-In-Belton-by-Richard-Croft]]](http://up.wiki.x.io/wikipedia/commons/thumb/a/ab/Geograph-1885683-Bede-House-Almshouses-In-Belton-by-Richard-Croft.jpg/120px-Geograph-1885683-Bede-House-Almshouses-In-Belton-by-Richard-Croft.jpg)
![Louth-Station-by-Richard-Croft]]](http://up.wiki.x.io/wikipedia/commons/thumb/a/af/Louth-Station-by-Richard-Croft.jpg/120px-Louth-Station-by-Richard-Croft.jpg)
![Alford Town railway station-by-Richard-Croft]]](http://up.wiki.x.io/wikipedia/commons/thumb/3/3b/Alford_Town_railway_station-by-Richard-Croft.jpg/120px-Alford_Town_railway_station-by-Richard-Croft.jpg)
![Boston - station frontage (geograph 3248328)]]](http://up.wiki.x.io/wikipedia/commons/thumb/2/26/Boston_-_station_frontage_%28geograph_3248328%29.jpg/120px-Boston_-_station_frontage_%28geograph_3248328%29.jpg)
![Abbot Richard Horncastle - geograph.org.uk - 280780]]](http://up.wiki.x.io/wikipedia/commons/thumb/f/fb/Abbot_Richard_Horncastle_-_geograph.org.uk_-_280780.jpg/80px-Abbot_Richard_Horncastle_-_geograph.org.uk_-_280780.jpg)
![NatWest - geograph.org.uk - 275690]]](http://up.wiki.x.io/wikipedia/commons/thumb/c/ca/NatWest_-_geograph.org.uk_-_275690.jpg/120px-NatWest_-_geograph.org.uk_-_275690.jpg)
![Lloyds Bank - geograph.org.uk - 977364]]](http://up.wiki.x.io/wikipedia/commons/thumb/c/c4/Lloyds_Bank_-_geograph.org.uk_-_977364.jpg/80px-Lloyds_Bank_-_geograph.org.uk_-_977364.jpg)
![Barclays Bank - geograph.org.uk - 336217]]](http://up.wiki.x.io/wikipedia/commons/thumb/2/21/Barclays_Bank_-_geograph.org.uk_-_336217.jpg/80px-Barclays_Bank_-_geograph.org.uk_-_336217.jpg)
![Cammack's - geograph.org.uk - 335458]]](http://up.wiki.x.io/wikipedia/commons/thumb/a/a2/Cammack%27s_-_geograph.org.uk_-_335458.jpg/80px-Cammack%27s_-_geograph.org.uk_-_335458.jpg)
![The Old Corn Office, Boston - geograph.org.uk - 480616]]](http://up.wiki.x.io/wikipedia/commons/thumb/e/e0/The_Old_Corn_Office%2C_Boston_-_geograph.org.uk_-_480616.jpg/90px-The_Old_Corn_Office%2C_Boston_-_geograph.org.uk_-_480616.jpg)
![West Street, Boston, Lincs (geograph 4219527)]]](http://up.wiki.x.io/wikipedia/commons/thumb/6/63/West_Street%2C_Boston%2C_Lincs_%28geograph_4219527%29.jpg/114px-West_Street%2C_Boston%2C_Lincs_%28geograph_4219527%29.jpg)
![Witham Bank East, Boston - geograph.org.uk - 777454]]](http://up.wiki.x.io/wikipedia/commons/thumb/b/b6/Witham_Bank_East%2C_Boston_-_geograph.org.uk_-_777454.jpg/120px-Witham_Bank_East%2C_Boston_-_geograph.org.uk_-_777454.jpg)
![Wide Bargate, Boston (geograph 3915209)]]](http://up.wiki.x.io/wikipedia/commons/thumb/7/71/Wide_Bargate%2C_Boston_%28geograph_3915209%29.jpg/120px-Wide_Bargate%2C_Boston_%28geograph_3915209%29.jpg)
![Holywell Hall, near Bourne, Lincolnshire (geograph 4357918)]]](http://up.wiki.x.io/wikipedia/commons/thumb/7/70/Holywell_Hall%2C_near_Bourne%2C_Lincolnshire_%28geograph_4357918%29.jpg/120px-Holywell_Hall%2C_near_Bourne%2C_Lincolnshire_%28geograph_4357918%29.jpg)
![Epworth Post Office - geograph.org.uk - 291636]]](http://up.wiki.x.io/wikipedia/commons/thumb/e/e2/Epworth_Post_Office_-_geograph.org.uk_-_291636.jpg/120px-Epworth_Post_Office_-_geograph.org.uk_-_291636.jpg)
![Arthur's Snooker Hall - geograph.org.uk - 280198]]](http://up.wiki.x.io/wikipedia/commons/thumb/2/2d/Arthur%27s_Snooker_Hall_-_geograph.org.uk_-_280198.jpg/90px-Arthur%27s_Snooker_Hall_-_geograph.org.uk_-_280198.jpg)
![Art Deco Cleethorpes - geograph.org.uk - 1108820]]](http://up.wiki.x.io/wikipedia/commons/thumb/a/a9/Art_Deco_Cleethorpes_-_geograph.org.uk_-_1108820.jpg/120px-Art_Deco_Cleethorpes_-_geograph.org.uk_-_1108820.jpg)
![Cleethorpes Police Station - Entrance - geograph.org.uk - 280789]]](http://up.wiki.x.io/wikipedia/commons/thumb/1/1c/Cleethorpes_Police_Station_-_Entrance_-_geograph.org.uk_-_280789.jpg/120px-Cleethorpes_Police_Station_-_Entrance_-_geograph.org.uk_-_280789.jpg)
![Fish and chips shop and cafe, Cleethorpes promenade - DSC07355]]](http://up.wiki.x.io/wikipedia/commons/thumb/9/9e/Fish_and_chips_shop_and_cafe%2C_Cleethorpes_promenade_-_DSC07355.JPG/120px-Fish_and_chips_shop_and_cafe%2C_Cleethorpes_promenade_-_DSC07355.JPG)
![Fish and Chips in Cleethorpes]]](http://up.wiki.x.io/wikipedia/commons/thumb/c/cd/Fish_and_Chips_in_Cleethorpes.JPG/120px-Fish_and_Chips_in_Cleethorpes.JPG)
![Grimsby Road, Cleethorpes - geograph.org.uk - 1599033]]](http://up.wiki.x.io/wikipedia/commons/thumb/6/67/Grimsby_Road%2C_Cleethorpes_-_geograph.org.uk_-_1599033.jpg/120px-Grimsby_Road%2C_Cleethorpes_-_geograph.org.uk_-_1599033.jpg)
![Old Cleethorpes Post Office - geograph.org.uk - 915474]]](http://up.wiki.x.io/wikipedia/commons/thumb/a/a8/Old_Cleethorpes_Post_Office_-_geograph.org.uk_-_915474.jpg/120px-Old_Cleethorpes_Post_Office_-_geograph.org.uk_-_915474.jpg)
![Queen's Hotel, Cleethorpes - geograph.org.uk - 1659059]]](http://up.wiki.x.io/wikipedia/commons/thumb/f/f9/Queen%27s_Hotel%2C_Cleethorpes_-_geograph.org.uk_-_1659059.jpg/120px-Queen%27s_Hotel%2C_Cleethorpes_-_geograph.org.uk_-_1659059.jpg)
![Friendship Hotel - geograph.org.uk - 1061560]]](http://up.wiki.x.io/wikipedia/commons/thumb/e/e6/Friendship_Hotel_-_geograph.org.uk_-_1061560.jpg/120px-Friendship_Hotel_-_geograph.org.uk_-_1061560.jpg)
![Nat West Bank - geograph.org.uk - 532070]]](http://up.wiki.x.io/wikipedia/commons/thumb/1/1f/Nat_West_Bank_-_geograph.org.uk_-_532070.jpg/120px-Nat_West_Bank_-_geograph.org.uk_-_532070.jpg)
![Waterfront Enterprise Centre - geograph.org.uk - 497561]]](http://up.wiki.x.io/wikipedia/commons/thumb/2/23/Waterfront_Enterprise_Centre_-_geograph.org.uk_-_497561.jpg/120px-Waterfront_Enterprise_Centre_-_geograph.org.uk_-_497561.jpg)
![Lincoln Youth Hostel, South Park - geograph.org.uk - 1707222]]](http://up.wiki.x.io/wikipedia/commons/thumb/d/da/Lincoln_Youth_Hostel%2C_South_Park_-_geograph.org.uk_-_1707222.jpg/120px-Lincoln_Youth_Hostel%2C_South_Park_-_geograph.org.uk_-_1707222.jpg)