User:Frankie Rae/Test H
| This is a Wikipedia user page. This is not an encyclopedia article or the talk page for an encyclopedia article. If you find this page on any site other than Wikipedia, you are viewing a mirror site. Be aware that the page may be outdated and that the user in whose space this page is located may have no personal affiliation with any site other than Wikipedia. The original page is located at http://en.wikipedia.org/wiki/User:Frankie_Rae/Test_H. |
Not at all correct experiment test only Completed works
[edit]The table below includes all the completed structures and commemorative works of H.H. Richardson, extant or demolished, as determined by Jeffrey Karl Ochsner in the paperback edition (updated from the hardback) of H. H. Richardson: Complete Architectural Works (MIT Press, Cambridge, Massachusetts 1982, ISBN 978-0-262-65015-1). Except for the studio he added to his Brookline house, it does not include remodeling or alterations, even though a few of them (such as the ********) were somewhat substantial. It also does not include any unbuilt projects.
Table key
[edit]G&R a Richardson design, but completed under the auspices of Gambrill & Richardson, the partnership with Charles Gambrill (1834-1880????????) that Richardson entered in 1867 and dissolved in 1878
![]() Demolished or destroyed (also noted in "Other Information")
Demolished or destroyed (also noted in "Other Information")
![]() Disputed authorship (uncertainty whether it's a Richardson design)
Disputed authorship (uncertainty whether it's a Richardson design)
This is a not at all correct preliminary experiment with Completed works
[edit]| Name | Location | State/Country | Year(s) | Other Information | Image |
|---|---|---|---|---|---|
| BBnameBB | BBlocationBB | BBstateBB | year(s) | some info here | BBFile:image PIPE 150pxBB |
| Church of the Unity | Springfield 209 State Street |
Massachusetts | 1866-69 | This Ruskinian Gothic Revival church of mostly English inspiration was finished in random ashlar stone, its asymmetrical composition topped with an octagonal broach spire on its tower.[1][2] Richardson's first commission at age 28 provided the funds to enable him to marry the patient Julia Gorham Hayden after an eight-year engagement.[3] Demolished in 1961[4][5] (O'Gorman says 1960[2]). |

|
| Western Railroad Offices | Springfield 236 Main Street |
Massachusetts | 1867-69 | Richardson's first effort at a commercial building displayed evidence of his French training: this three-story office building had a mansard roof attic with detailing from Rome and Florence. The Western Railroad merged with two others to become the Boston and Albany Railroad, for which Richardson would design several train station buildings.[6][7] Demolished in 1926.[7] |
|
| BBnameBB | BBlocationBB | BBstateBB | year(s) | some info here | BBFile:image PIPE 150pxBB |
| Grace Episcopal Church | Medford 160 High Street |
Massachusetts | 1867-1869 | Similar to Church of the Unity, but the exterior is Richardson's first use of glacial boulders and "anticipates the distinctive coherence" of Trinity Church.[8][9] This commission introduced Richardson to the Brooks family, whose cousin Phillips Brooks would be made rector of Trinity in 1869.[9] Numerous alterations to the church in 1882, 1883, 1957, 1962, and the 1970s mean that only the original pulpit and the exterior from the north appear as Richardson designed.[10] |

|
| Benjamin W. Crowninshield House | Boston 164 Marlborough Street |
Massachusetts | 1868-1870 | G&R A three-story red brick house topped with a fourth in a mansard roof,[11] his first residential commission "has been universally condemned as among Richardson's least successful designs."[12] | 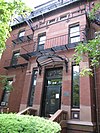
|
| H. H. Richardson House | Clifton, Staten Island 45 McClean Avenue |
New York | 1868-1869 | G&R A stick style house with a steep mansard roof,[13] Henry, Julia, and their young family lived here until they moved to Brookline, Massachusetts in 1874 when Richardson needed to more closely oversee Trinity Church. Now offices for physicians and covered in white stucco,[13] the effect of the original exterior has been "completely lost."[14] |
no image? |
| Alexander Dallas Bache Monument | Washington Congressional Cemetery 1801 E Street SE |
DC | 1868-1869 | G&R A commemorative monument of granite and marble erected over the grave of Alexander Dallas Bache (1806-1867), superintendent of the United States coast survey. This was Richardson's first collaboration with Frederick Law Olmsted.[15] A contributing monument to a National Historic Landmark. |
|
| William E. Dorsheimer House | Buffalo 438 Delaware Avenue |
New York | 1868-1871 | G&R Another mansard roof and other details inspired by the hôtels particulier (grand townhouses) Richardson saw in Paris, this house introduces the L-plan he would use to great effect later.[16][17] More important was his working with William Dorsheimer, an influential Buffalo politician who would steer later commissions his way.[18] Now "somewhat mutilated".[12] |

|
| Jonathan Sturges House & Frederick Sturges House | New York 38-40 Park Avenue |
New York | 1869-1870 | G&R Built together, these two townhouses had a single mansard roof and exteriors of brick and brownstone. Demolished in 1954.[19] |
|
| Agawam National Bank | Springfield 233 Main Street |
Massachusetts | 1869-1870 | G&R Across the street from the Western Railroad Offices and from the same client, this second commercial building included less French and more English details.[20] Demolished prior to 1935.[21] |
|
| Worcester High School | Worcester Maple Street at Walnut Street |
Massachusetts | 1869-1871 | G&R An excellent plan under yet another mansard roof, the high school had an early, less successful version of the tower that Richardson would soon design for the Buffalo New York State Asylum. This commission is perhaps most important as the first use by Richardson of the Norcross Brothers as general contractors, on whom he would rely heavily during his remaining years.[22][23] Demolished in 1966.[22] |
BBFile:image PIPE 150pxBB ******* Edit File:High school, by H. D. Warner.png |
| Brattle Square Church (now First Baptist Church) | Boston Commonwealth Avenue at Clarendon Street |
Massachusetts | 1869-1873 | G&R This T-shaped church with a 176-foot tower[24] "reveals Richardson to be moving away from English Gothic... models toward his remarkable design for Trinity Church."[25] The congregation was already struggling, but Richardson's cost over-runs and terrible accoustics contributed to its demise. The Baptists purchased the building in 1882.[26] |

|
| New York State Asylum | Buffalo 400 Forest Avenue |
New York | 1869-1880 (1895) | G&R Now a National Historic Landmark. | 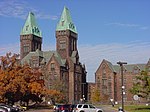
|
| Hampden County Courthouse | Springfield 37 Elm Street |
Massachusetts | 1871-1874 | G&R Modeled in part on the Palazzo Vecchio and William Burges' losing entry for the English Law Courts competition of 1867,[27] Richardson's design "marks another step along his new path" moving toward "the breadth and quietude of his later work."[28] The building underwent "severe alterations" in 1908-1912, including a new wing and drastic changes to Richardson's roofline.[29] |
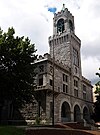
|
| North Congregational Church | Springfield *** address ??? *** |
Massachusetts | 1871 | G&R Built of quarry-faced red Longmeadow sandstone in random ashlar, in designing this cruciform church with its low Norman tower "Richardson decisively turned away from the Gothic style toward adaptation of the round-arched Romanesque."[9] Sold in 1935 to the Baptists.[30] |

|
| Phoenix Fire Insurance Company Building | Hartford 64 Pearl Street |
Connecticut | 1872-1873 | G&R A three-story, polychromatic office building using red, yellow, and black bricks,[31] Hitchcock finds it to be a step backward in Richardson's search for a solution to the commercial building.[32] Demolished in 1957.[31] |
BBFile:image PIPE 150pxBB |
| F.W. Andrews House | Newport Maple Avenue, Coddington Point |
Rhode Island | 1872-1873 | G&R Vincent Scully points to this house for Frank William Andrews "as pivotal in the transition from stick style to shingle style" in "the evolution of American wood domestic architecture in the 1870s and 1880s".[33] The exterior was mostly stick style, but Richardson introduced key elements of what would later be named the shingle style, including an emphasis on the surface with clapboards below and shingles above.[34] Destroyed by fire in 1920 (one source says 1921). |
BBFile:image PIPE 150pxBB |
| Trinity Church | Boston Copley Square |
Massachusetts | 1872-1877 | G&R Richardson's early masterpiece established his national reputation. Now a National Historic Landmark. |

|
| American Merchants Union Express Company Building (later American Express) | Chicago 21 West Monroe Street |
Illinois | 1872, 1874-1880 |
G&R Yet another attempt by Richardson to design in the fashionable Second Empire style, this building "demonstrates how awkwardly he worked in the French mansardic form that was then preeminent for commmercial buildings, in contrast to his newly formulated Romanesque."[35] Destroyed by fire in 1930.[36] |
BBFile:image PIPE 150pxBB |
| Benjamin F. Bowles House | Springfield School Street at Union Street |
Massachusetts | 1873-1874 | G&R Demolished in 1926.[37]School Street at Union Street | BBFile:image PIPE 150pxBB |
| William Watts Sherman House | Newport 2 Shepard Avenue |
Rhode Island | 1874-1876 | G&R some info here | 
|
| Hayden Building | Boston 681-683 Washington Street |
Massachusetts | 1875-1876 | G&R Abandoning his unsuccessful attempts at Second Empire commercial buildings and discarding direct reference to any prototypes, this is Richardson's true "beginning of his search for... a suitable expression of American urban commerce."[35][38][39] In his design, Richardson employed "remarkably subtle experiments" with his rhythmic arrangements of windows both vertically and horizontally that would ultimately lead to his masterpiece in the Marshall Field Wholesale Store.[35][38] | 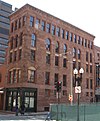
|
| R. and F. Cheney Building | Hartford 942 Main Street |
Connecticut | 1875-1876 | G&R Following up on the Hayden Building and moving toward the later wholesale stores for F.L Ames and Marshall Field,[39] here Richardson used rich polychromy and ornamentation in line with Trinity Church, then simultaneously under construction.[35] Dividing the facades into three horizontal zones by belt courses and window variations, Richardson achieved an advance in geometric integration, and yet "the Cheney facade visually disintegrates" and "is the work of a designer who has not yet achieved a clarity of purpose."[40][39] Even so Cheney is "one of the very finest buildings in the world dating the the mid-seventies."[41] | 
|
| New York State Capitol | Albany State Street |
New York | 1875-1899 ???? **** ???? | G&R In collaboration with Leopold Eidlitz, built upon a ground floor designed by dismissed architect Thomas Fuller (architect). The capitol was ultimately completed by Isaac G. Perry. Now a National Historic Landmark. |

|
| Rev. Henry Eglinton Montgomery Memorial | New York 209 Madison Avenue |
New York | 1876-1877 | G&R This sandstone, marble, and bronze memorial was installed within the Episcopal Church of the Incarnation. | |
| Winn Memorial Library | Woburn 45 Pleasant Street |
Massachusetts | 1876-1879 | G&R Now a National Historic Landmark. | 
|
| Oliver Ames Memorial | Easton address in Unity Church? |
Massachusetts | 1877-1878 | ******* Ochsner p457******* | BBFile:image PIPE 150pxBB |
| Oliver Ames Free Library | Easton 53 Main Street |
Massachusetts | 1877-1879 | G&R A contributing structure to a National Historic Landmark. | 
|
| H.H Richardson Studios | Brookline | Massachusetts | 1878-1884 | some info here | BBFile:image PIPE 150pxBB |
| Sever Hall | Cambridge Harvard University |
Massachusetts | 1878-1880 | Now a National Historic Landmark. | 
|
| Oakes Ames Memorial Town Hall | Easton Main Street |
Massachusetts | 1879-1881 | A contributing structure to a National Historic Landmark. | 
|
| Rectory for Trinity Church | Boston 233 Clarendon Street |
Massachusetts | 1879-1880 | Built 3 years after Trinity Church for its rector. In 1893 a third floor was added, changing Richardson's proportions substantially. Minor sympathetic remodeling in 1974. |

|
| Ames Monument | Albany County 3 mi (4.8 km) northwest of Sherman |
Wyoming | 1879-1882 | "Considered by many to be one of the architect's greatest works... [representing] a fusion of arthictecture with landscape",[42] it honors the Ames brothers (Oakes and Oliver Jr.). It was built next to the Union Pacific Railroad they helped finance amidst charges of impropriety, but the railroad has moved and the nearby towns have vanished, leaving the monument somewhat isolated. | 
|
| F.L. Ames Gate Lodge | Easton 135 Elm Street |
Massachusetts | 1880-1881 | A contributing structure to a National Historic Landmark. | 
|
| Bridges in Fenway Park | Boston Back Bay Fens |
Massachusetts | 1880-1884 | In collaboration with Frederick Law Olmsted. | no image? |
| Stony Brook Gatehouse | Boston Back Bay Fens |
Massachusetts | 1880-1882 | some info here | no image? |
| Thomas Crane Public Library | Quincy 40 Washington Street |
Massachusetts | 1880-1882 | The masterpiece among Richardson's libraries. Now a National Historic Landmark. |

|
| Dr. John Bryant House | Cohasset 150 Howard Gleason Road |
Massachusetts | 1880-1881 | some info here | no image? |
| Albany City Hall | Albany 24 Eagle Street |
New York | 1880-1883 | some info here | 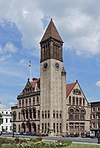
|
| Boston and Albany Railroad Station Auburndale | Newton Auburndale Central Street |
Massachusetts | 1881 | VERIFY??? One of the commuter railroad stations built by the Boston and Albany Railroad as it connected the suburban villages of Newton (such as Auburndale) to nearby Boston. Demolished in the 1960s to make way for the Massachusetts Turnpike. |

|
| Austin Hall | Cambridge Harvard University |
Massachusetts | 1881-1884 | An off-balance stair tower in an otherwise symmetrical building[43][44] and "violent" polychromy,[45] "confuse the direct structural expressiveness"[46] of this first building for Harvard Law School, negating the greater budget compared to Sever Hall of a year earlier.[43] Floyd terms it "problematic",[45] O'Gorman calls it "rather lifeless",[47] yet despite his reservations, Hitchcock pronounces it "one of Richardson's greatest works."[48] | 
|
| F.L. Higginson House | Boston 274 Beacon Street |
Massachusetts | 1881-1883 | Demolished in 1929. | BBFile:image PIPE 150pxBB |
| N.L. Anderson House | Washington | DC | 1881-1883 | Demolished in 1925. | BBFile:image PIPE 150pxBB |
| Boston & Albany Railroad Station | Palmer | Massachusetts | 1881-1885 | Now used as a restaurant. | 
|
| Pruyn Monument | Albany Albany Rural Cemetery |
New York | 1881-1882 | Erected to honor Robert Hewson Pruyn (1815-1882) and his wife Jane Ann Lansing Pruyn (1881-1886). See http://www.richardsonian.com/HHR6b.html | no image? |
| Rev. Percy Browne House | Marion Front Street |
Massachusetts | 1881-1882 | some info here | no image? |
| Old Colony Railroad Station | Easton 80 Mechanic Street (off Oliver Street) |
Massachusetts | 1881-1884 | some info here | 
|
| Boston & Albany Railroad Dairy Building | Boston Castle Steet (between Tremont Street and Shawmut Avenue) |
Massachusetts | 1881-1883 | Demolished before 1900. | BBFile:image PIPE 150pxBB |
| Grange Sard, Jr., House | Albany 397 State Street |
New York | 1882-1885 | See http://dougsinclairsarchives.com/archhistory/sardhouse/sardtext.htm | no image? |
| F.L. Ames Wholesale Store | Boston Bedford Street at Kingston Street |
Massachusetts | 1882-1883 | Demolished in 1889. | BBFile:image PIPE 150pxBB |
| Mary Fisk Stoughton House *** Is it Fiske or Fisk ??? *** | Cambridge 90 Brattle Street |
Massachusetts | 1882-1883 | Highly thought of (****reword!!!) Major alterations in 1900 and 1925. |

|
| Dr. Walter Channing House | Brookline Chestnut Hill Avenue near the corner of Boylston Street |
Massachusetts | 1883-1884 | Demolished in 1936. | BBFile:image PIPE 150pxBB |
| Billings Memorial Library | Burlington University of Vermont |
Vermont | 1883-1886 | Now used as a university dining hall. | 
|
| Boston & Albany Railroad Station, Chestnut Hill | Newton Hammond Street |
Massachusetts | 1883-1884 | Demolished circa 1960. | BBFile:image PIPE 150pxBB |
| Emmanuel Episcopal Church | Pittsburgh 957 West North Avenue |
Pennsylvania | 1883-1886 | Famous "bake oven" church. Now a National Historic Landmark. |

|
| Converse Memorial Building/Library | Malden 36 Salem Street |
Massachusetts | 1883-1885 | Unusual among Richardson's libraries and his final library design. Now a National Historic Landmark. |

|
| Boston & Albany Railroad Station | Framingham 417 Waverly Street |
Massachusetts | 1883-1885 | Now used as a restaurant. | 
|
| Connecticut River Railroad Station | Holyoke Lyman Street at Bowers Street |
Massachusetts | 1883-1885 | some info here | 
|
| Allegheny County Buildings | Pittsburgh 436 Grant Street |
Pennsylvania | 1883-1888 | Now a National Historic Landmark. | 
|
| Robert Treat Paine House | Waltham 100 Robert Treat Paine Drive (originally 577 Beaver Street) |
Massachusetts | 1883-1886 | Actually an addition onto a much smaller 1866 house. Now a National Historic Landmark. |

|
| John Hay House & Henry Adams House | Washington (corner of 16th Street and H Street) 800 16th Street NW (Hay) 1603 H Street NW (Adams) |
DC | 1884-1886 | Two adjoining houses. Demolished in 1927. |
BBFile:image PIPE 150pxBB |
| F.L. Ames Gardener's Cottage | Easton North Easton 149 Elm Street |
Massachusetts | 1884-1885 **** VERIFY and CORRECT ARTICLE **** | A contributing structure to a National Historic Landmark. | no image? |
| Boston & Albany Railroad Station, Brighton | Boston Brighton Center |
Massachusetts | 1884-1885 | Demolished in the 1960s. | BBFile:image PIPE 150pxBB |
| Immanuel Baptist Church | Newton 187 Church Street (at Centre Street) |
Massachusetts | 1884 | some info here | no image? |
| Boston & Albany Railroad Station, Eliot | Newton Circuit Avenue [[ |
Massachusetts | 1884-1888 | Demolished at an unknown date. | BBFile:image PIPE 150pxBB |
| Boston & Albany Railroad Station, Waban | Newton Waban Square Woodward Street at Beacon Street [[ |
Massachusetts | 1884-1886 | Demolished at an unknown date. | BBFile:image PIPE 150pxBB |
| Boston & Albany Railroad Station (Woodland, part of Newton) | Newton Woodland 1897 Washington Street [[ |
Massachusetts | 1884-1886 | Completed posthumously. Now in disrepair and used as a supply shed for a golf course. |

|
| Ephraim W. Gurney House | Beverly 6 Greenwood Avenue |
Massachusetts | 1884-1886 | some info here | no image? |
| Benjamin H. Warder House | Washington 1515 K Street NW |
DC | 1885-1888 | The entrance was removed and given to the Smithsonian as part of its collection. In 1923, the rest of the house was rebuilt in 1923 at 2633 16th Street NW. The rebuilt house was subsequently incorporated into an apartment complex as the point of entry. | 
|
| Bagley Memorial Fountain | Detroit Cadillac Square Park *** IS THIS CURRENT OR ORIGINAL LOCATION ???? *** |
Michigan | 1885-1887 | Relocated in 1926 from its original location at Woodward Avenue and Fort Street to Campus Martius Park, removed from there in 2000, and installed in its current location in 2007. | 
|
| Marshall Field Wholesale Store | Chicago West Adams Street at South Franklin Street |
Illinois | 1885-1887 | Demolished in 1930. | 
|
| John J. Glessner House | Chicago 1800 South Prairie Avenue |
Illinois | 1885-1887 | Now a National Historic Landmark. | 
|
| Franklin MacVeigh House | Chicago 103 North Lake Shore Drive (at Schiller Court) |
Illinois | 1885-1887 | Demolished in 1922. | BBFile:image PIPE 150pxBB |
| Chamber of Commerce Building | Cincinnati Fourth Street at Vine Street |
Ohio | 1885-1888 | Demolished in 1911. | BBFile:image PIPE 150pxBB |
| Boston & Albany Railroad Station, Wellesley Hills | Wellesley 339 Washington Street (MA 16) |
Massachusetts | 1885-1886 | some info here | no image? |
| Union Passenger Station | New London 27 Water Street |
Connecticut | 1885-1887 | some info here | 
|
| J.R. Lionberger House | St. Louis Vandeventer Avenue |
Missouri | 1885-1888 | Demolished during an expansion of Cochran Hospital (now the Veteran's Administration Medical Center - John Cochran Division). | BBFile:image PIPE 150pxBB |
| Bagley Memorial Armory | Detroit 42-44 Congress Street |
Michigan | 1885-1887 | Demolished in 1946. | BBFile:image PIPE 150pxBB |
| Sir Hubert von Herkomer House ("Lululaund") | Bushey, Hertfordshire 43 Melbourne Road |
England | 1886-1894 | British painter Herkomer received this design in exchange for doing Richardson's portrait. Herkomer altered Richardson's exterior, and designed his own interiors. Partially demolished in 1939; a portion of the front elevation remains extant, around the main entrance to the right of the two round towers. |

|
| F.L. Ames Store | Boston 30 Harrison Avenue |
Massachusetts | 1886-1887 | Demolished in the 1950s. | |
| Dr. H.J. Bigelow House | Newton 742 Dedham Street (originally 474a Brookline Avenue) *** difference? *** |
Massachusetts | 1886-1887 | some info here | |
| Isaac H. Lionberger House | St. Louis 3630 Grandel Square |
Missouri | 1886-1888 | Having fallen into serious disrepair, restored 2004-2005. | no image? |
| Henry S. Potter House | St. Louis 5814 Cabanne Avenue (at Goodfellow Boulevard) |
Missouri | 1886-1887 | Demolished in 1958. | Piaget-van ravenswaay photograph 1942
photo from the Library of Congress Historic American Building Survey. |
| William H. Gratwick House | Buffalo 776 Delaware Avenue |
New York | 1886-1889 | The last commission listed by Marianna Griswold Van Rensselaer, Richardson's first biographer, this L-shaped stone house was sketched by Richardson. However, many aspects were filled in by Charles A. Coolidge, one of the three draftsmen who gained control of his practice after his death. Demolished in the 1920s.[49] |
no image? |
| BBnameBB | BBlocationBB | BBstateBB | year(s) | some info here | BBFile:image PIPE 150pxBB |
References
[edit]- ^ Hitchcock, Henry-Russell (1966). The Architecture of H.H. Richardson and His Times (3rd ed.). Cambridge, Massachusetts: MIT Press. pp. 72–73. ISBN 978-0-262-58012-0.
- ^ a b O'Gorman, James F. (1997). Living Architecture: A Biography of H.H. Richardson. New York: Simon & Schuster. p. 78. ISBN 978-0-684-83618-8.
- ^ Ochsner, Jeffrey Karl (1982). H.H. Richardson: Complete Architectural Works. Cambridge, Massachusetts: MIT Press. p. 25. ISBN 978-0-262-65015-1.
- ^ Wunderlich, Clifford (July 2008). "The Church of the Unity in Springfield, Massachusetts". Images of the Month. Cambridge, Massachusetts: Andover-Harvard Theological Library, Harvard Divinity School.
- ^ Ochsner, Jeffrey Karl (1982). H.H. Richardson: Complete Architectural Works. Cambridge, Massachusetts: MIT Press. p. 24. ISBN 978-0-262-65015-1.
- ^ Hitchcock, Henry-Russell (1966). The Architecture of H.H. Richardson and His Times (3rd ed.). Cambridge, Massachusetts: MIT Press. pp. 72–73. ISBN 978-0-262-58012-0.
- ^ a b Ochsner, Jeffrey Karl (1982). H.H. Richardson: Complete Architectural Works. Cambridge, Massachusetts: MIT Press. p. 32. ISBN 978-0-262-65015-1.
- ^ Hitchcock, Henry-Russell (1966). The Architecture of H.H. Richardson and His Times (3rd ed.). Cambridge, Massachusetts: MIT Press. pp. 68–69. ISBN 978-0-262-58012-0.
- ^ a b c Floyd, Margaret Henderson (1997). Henry Hobson Richardson: A Genius for Architecture. New York: Monacelli Press. p. 33. ISBN 978-1-885254-70-2.
- ^ Ochsner, Jeffrey Karl (1982). H.H. Richardson: Complete Architectural Works. Cambridge, Massachusetts: MIT Press. p. 34. ISBN 978-0-262-65015-1.
- ^ Ochsner, Jeffrey Karl (1982). H.H. Richardson: Complete Architectural Works. Cambridge, Massachusetts: MIT Press. p. 42. ISBN 978-0-262-65015-1.
- ^ a b Floyd, Margaret Henderson (1997). Henry Hobson Richardson: A Genius for Architecture. New York: Monacelli Press. p. 206. ISBN 978-1-885254-70-2.
- ^ a b Kurshan, Virginia (March 30, 2004). "H.H. Richardson House" (PDF). New York: City of New York Landmarks Preservation Commission. p. 1.
- ^ Ochsner, Jeffrey Karl (1982). H.H. Richardson: Complete Architectural Works. Cambridge, Massachusetts: MIT Press. p. 46. ISBN 978-0-262-65015-1.
- ^ Ochsner, Jeffrey Karl (1982). H.H. Richardson: Complete Architectural Works. Cambridge, Massachusetts: MIT Press. p. 49. ISBN 978-0-262-65015-1.
- ^ O'Gorman, James F. (1997). Living Architecture: A Biography of H.H. Richardson. New York: Simon & Schuster. p. 86. ISBN 978-0-684-83618-8.
- ^ Hitchcock, Henry-Russell (1966). The Architecture of H.H. Richardson and His Times (3rd ed.). Cambridge, Massachusetts: MIT Press. pp. 82–83. ISBN 978-0-262-58012-0.
- ^ Ochsner, Jeffrey Karl (1982). H.H. Richardson: Complete Architectural Works. Cambridge, Massachusetts: MIT Press. p. 54. ISBN 978-0-262-65015-1.
- ^ Ochsner, Jeffrey Karl (1982). H.H. Richardson: Complete Architectural Works. Cambridge, Massachusetts: MIT Press. p. 63. ISBN 978-0-262-65015-1.
- ^ Hitchcock, Henry-Russell (1966). The Architecture of H.H. Richardson and His Times (3rd ed.). Cambridge, Massachusetts: MIT Press. pp. 85–87. ISBN 978-0-262-58012-0.
- ^ Ochsner, Jeffrey Karl (1982). H.H. Richardson: Complete Architectural Works. Cambridge, Massachusetts: MIT Press. p. 64. ISBN 978-0-262-65015-1.
- ^ a b Ochsner, Jeffrey Karl (1982). H.H. Richardson: Complete Architectural Works. Cambridge, Massachusetts: MIT Press. p. 68. ISBN 978-0-262-65015-1.
- ^ Hitchcock, Henry-Russell (1966). The Architecture of H.H. Richardson and His Times (3rd ed.). Cambridge, Massachusetts: MIT Press. pp. 82–83. ISBN 978-0-262-58012-0.
- ^ Ochsner, Jeffrey Karl (1982). H.H. Richardson: Complete Architectural Works. Cambridge, Massachusetts: MIT Press. pp. 73–74. ISBN 978-0-262-65015-1.
- ^ Floyd, Margaret Henderson (1997). Henry Hobson Richardson: A Genius for Architecture. New York: Monacelli Press. p. 40. ISBN 978-1-885254-70-2.
- ^ Ochsner, Jeffrey Karl (1982). H.H. Richardson: Complete Architectural Works. Cambridge, Massachusetts: MIT Press. p. 73. ISBN 978-0-262-65015-1.
- ^ Floyd, Margaret Henderson (1997). Henry Hobson Richardson: A Genius for Architecture. New York: Monacelli Press. pp. 68-69 and 75. ISBN 978-1-885254-70-2.
- ^ O'Gorman, James F. (1997). Living Architecture: A Biography of H.H. Richardson. New York: Simon & Schuster. pp. 91–92. ISBN 978-0-684-83618-8.
- ^ Ochsner, Jeffrey Karl (1982). H.H. Richardson: Complete Architectural Works. Cambridge, Massachusetts: MIT Press. p. 90. ISBN 978-0-262-65015-1.
- ^ Ochsner, Jeffrey Karl (1982). H.H. Richardson: Complete Architectural Works. Cambridge, Massachusetts: MIT Press. p. 102. ISBN 978-0-262-65015-1.
- ^ a b Ochsner, Jeffrey Karl (1982). H.H. Richardson: Complete Architectural Works. Cambridge, Massachusetts: MIT Press. p. 108. ISBN 978-0-262-65015-1.
- ^ Hitchcock, Henry-Russell (1966). The Architecture of H.H. Richardson and His Times (3rd ed.). Cambridge, Massachusetts: MIT Press. pp. 130–132. ISBN 978-0-262-58012-0.
- ^
Ochsner, Jeffrey Karl (March 1984). "H.H. Richardson's Frank Williams Andrews House". Journal of the Society of Architectural Historians. 43 (1). Berkeley, California: University of California Press: 20.
In the evolution of American domestic wood architecture in the 1870s and 1880s, H.H. Richardson's Frank William Andrews House has been identified as pivotal in the transition from the stick style to the shingle style as described by Scully.
- ^ Ochsner, Jeffrey Karl (1982). H.H. Richardson: Complete Architectural Works. Cambridge, Massachusetts: MIT Press. p. 111. ISBN 978-0-262-65015-1.
- ^ a b c d Floyd, Margaret Henderson (1997). Henry Hobson Richardson: A Genius for Architecture. New York: Monacelli Press. p. 81. ISBN 978-1-885254-70-2.
- ^ Ochsner, Jeffrey Karl (1982). H.H. Richardson: Complete Architectural Works. Cambridge, Massachusetts: MIT Press. p. 124. ISBN 978-0-262-65015-1.
- ^ Ochsner, Jeffrey Karl (1982). H.H. Richardson: Complete Architectural Works. Cambridge, Massachusetts: MIT Press. p. 129. ISBN 978-0-262-65015-1.
- ^ a b O'Gorman, James F. (1997). Living Architecture: A Biography of H.H. Richardson. New York: Simon & Schuster. pp. 124–125. ISBN 978-0-684-83618-8.
- ^ a b c O'Gorman, James F. (1991). Three American Architects: Richardson, Sullivan, and Wright, 1865-1915. Chicago: University of Chicago Press. p. 47. ISBN 978-0-226-62071-8.
- ^ Ochsner, Jeffrey Karl (1982). H.H. Richardson: Complete Architectural Works. Cambridge, Massachusetts: MIT Press. p. 153. ISBN 978-0-262-65015-1.
- ^ Hitchcock, Henry-Russell (1966). The Architecture of H.H. Richardson and His Times (3rd ed.). Cambridge, Massachusetts: MIT Press. p. 167. ISBN 978-0-262-58012-0.
- ^ Floyd, Margaret Henderson (1997). Henry Hobson Richardson: A Genius for Architecture. New York: Monacelli Press. p. 176. ISBN 978-1-885254-70-2.
- ^ a b O'Gorman, James F. (1997). Living Architecture: A Biography of H.H. Richardson. New York: Simon & Schuster. p. 124. ISBN 978-0-684-83618-8.
- ^ Hitchcock, Henry-Russell (1966). The Architecture of H.H. Richardson and His Times (3rd ed.). Cambridge, Massachusetts: MIT Press. p. 228. ISBN 978-0-262-58012-0.
- ^ a b Floyd, Margaret Henderson (1997). Henry Hobson Richardson: A Genius for Architecture. New York: Monacelli Press. p. 168. ISBN 978-1-885254-70-2.
- ^ Hitchcock, Henry-Russell (1987). Architecture: Nineteenth and Twentieth Centuries (4th Revised ed.). New Haven, Connecticut: Yale University Press. p. 315. ISBN 978-0-300-05320-3.
- ^ O'Gorman, James F. (1991). Three American Architects: Richardson, Sullivan, and Wright, 1865-1915. Chicago: University of Chicago Press. p. 26. ISBN 978-0-226-62071-8.
- ^ Hitchcock, Henry-Russell (1966). The Architecture of H.H. Richardson and His Times (3rd ed.). Cambridge, Massachusetts: MIT Press. p. 232. ISBN 978-0-262-58012-0.
- ^ Buffalo as an Architectural Museum: William H. Gratwick House
