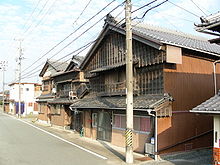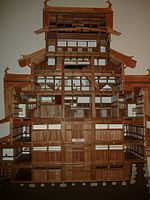Tsumairi
Tools
Actions
General
Print/export
In other projects
Appearance
From Wikipedia, the free encyclopedia
Japanese traditional architectural structure

Tsumairi or Tsumairi-zukuri (妻入・妻入造) is a Japanese traditional architectural structure where the building has its main entrance on one or both of the gabled sides (妻, tsuma).[1] The kasuga-zukuri, taisha-zukuri, and sumiyoshi-zukuri Shinto architectural styles all belong to this type.
References
[edit]- ^ Fujimoto, Reiko (1954). "Shinjô City and Two Snmll Towns". 東北地理. 6 (4): 91–96. doi:10.5190/tga1948.6.4_91.
Elements of Japanese architecture | ||||||||||
|---|---|---|---|---|---|---|---|---|---|---|
| Styles |
| |||||||||
| Types of building |
| |||||||||
| Roof styles | ||||||||||
| Structural and spatial | ||||||||||
| ||||||||||
| Rooms | ||||||||||
| Furnishings | ||||||||||
| Partitions | ||||||||||
| Outdoor objects | ||||||||||
| Measurements | ||||||||||
| Organizations | ||||||||||
| Related topics |
| |||||||||
| |||||||||||||||||||||||||||||
| |||||||||||||||||||||||||||||
Retrieved from "http://en.wiki.x.io/w/index.php?title=Tsumairi&oldid=1186036345"

