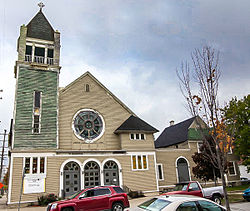Third Reformed Church
Third Reformed Church | |
 | |
| Location | 1009 Hermitage St., SE, Grand Rapids, Michigan |
|---|---|
| Coordinates | 42°57′40″N 85°38′39″W / 42.96111°N 85.64417°W |
| Area | less than one acre |
| Built | 1875 |
| Architectural style | Shingle Style, Gothic Revival, Richardsonian Romanesque |
| NRHP reference No. | 82002845[1] |
| Added to NRHP | April 22, 1982 |
Third Reformed Church (now the Church of God in Christ) is a historic church at 1009 Hermitage St., SE in Grand Rapids, Michigan. It was built in 1875 and added to the National Register in 1982.[1] As of 2019, the church was being rehabilitated into a neighborhood arts center.[2]
History
[edit]Beginning in the 1840s, Dutch Protestants moved into this area of Michigan. In 1849, a community of Dutch immigrants in Grand Rapids established the Second Reformed Church. Both the church and Grand Rapids grew, and in 1875, the Third Reformed Church was founded as a subsidiary to serve congregants living on the east side of Grand Rapids. The original church building was constructed that same year, and was enlarged and remodeled multiple times thereafter, in a 1878, 1887–88, and 1894. The church remained substantially Dutch in nature for a substantial period, offering Dutch-language services until 1944.[3]
In the 1960s, the Third Reformed moved to a new suburban location, and in 1968 sold the building to the Grace Pentecostal Church of God in Christ, a congregation which had been organized in 1950.[3] In 1995, the church was sold to Iglesia Resurrection Y Vida. However, the congregation faltered, and the building became vacant.[4] The building was purchased by preservationists in 2017; as of 2019, rehabilitation into a neighborhood arts center had begun.[2]
Description
[edit]The Third Reformed Church complex consists of the church itself, the two-story, clapboarded former parsonage constructed in 1900, and a small single-story, structure connecting the two. The church building is a broad-fronted, structure with a gable roof, covered in clapboard. A pyramid-roofed, square tower is located at one corner. The building measures forty-eight feet wide by eighty-three feet deep, of which half consists of additions constructed after the original 1975 church was built. Next to the tower is a triple-arch entranceway below a circular, stained glass gable window.[3]
References
[edit]- ^ a b "National Register Information System". National Register of Historic Places. National Park Service. July 9, 2010.
- ^ a b Brian McVicar (April 2, 2019). "Restoration of 144-year-old Grand Rapids church underway". MLive.
- ^ a b c Robert O. Christensen (October 1, 1980), National Register of Historic Places Inventory-Nomination Form : Third Reformed Church
- ^ Jim Harger (July 21, 2017). "142-year-old Grand Rapids church faces 'demolition by neglect' proceeding". MLive.
Further reading
[edit]- Harger, Jim (Nov. 22, 2017). "Veteran preservationists out to rescue crumbling old church in East Hills." Grand Rapids Press. Archived from the original.
- VanderPloeg, Pam (2019). "Third Reformed Restoration by Preservation Pro Carol Moore". Architecture GR..
- Sosa, Kayla (Aug. 5, 2019). "The Art of Preservation: Carol Moore Resurrects Historic Church in Grand Rapids." Women's Lifestyle. Archived from the original.
- Bonner Williams, Julie (Feb. 12, 2020). "Church To Art Hub." Grand Rapids magazine. Archived from the original.
- "Plans And Painting Of Historic Church Transformation Unveiled: Community Flocks To Weekend Event". Agility PR. 2021-06-28. Archived from the original on 2023-05-02..
External links
[edit]- Churches on the National Register of Historic Places in Michigan
- Gothic Revival church buildings in Michigan
- Shingle Style architecture in Michigan
- Churches completed in 1875
- Churches in Grand Rapids, Michigan
- Churches in Kent County, Michigan
- Reformed churches in Michigan
- National Register of Historic Places in Kent County, Michigan
- Wooden churches in Michigan




