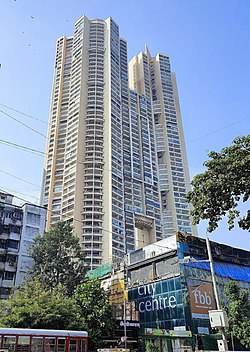Orchid Enclave
Appearance
This article needs additional citations for verification. (May 2018) |
| Orchid enclave | |
|---|---|
 Orchid Enclave towers | |
 | |
| General information | |
| Type | Residential Apartments |
| Location | Mumbai, India |
| Coordinates | 18°58′03″N 72°49′25″E / 18.9676°N 72.8236°E |
| Topped-out | 2009 |
| Estimated completion | 2017 |
| Owner | DB Realty |
| Height | |
| Antenna spire | 210 m (689.0 ft) |
| Roof | 210 m (689.0 ft)[2] |
| Technical details | |
| Floor count | 50 (excl. 5 reserved for parking) [1] |
| Design and construction | |
| Main contractor | Khan & Co. Infra Project Pvt. Ltd. |
Orchid Enclave is a pair of residential skyscrapers in Mumbai, Maharashtra, India.The building has 55 floors, including five floors for parking. The construction of the building was completed by Khan Group in February 2017.[3]
Features
[edit]The complex have 3.4 acres (14,000 m2) of podium garden. The five levels of car parking can accommodate 1,000 cars at a time.
See also
[edit]- List of tallest buildings in Mumbai
- List of tallest buildings in India
- List of tallest buildings and structures in the Indian subcontinent
References
[edit]- ^ "Council on Tall Buildings and Urban Habitat".
- ^ "Orchid Enclave". Emporis. Archived from the original on 30 August 2021.
- ^ Emporis. "Orchid Enclave". Emporis.com. Archived from the original on 30 August 2021. Retrieved 22 August 2022.
