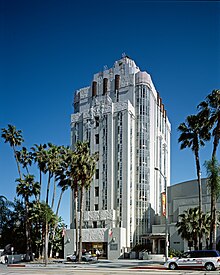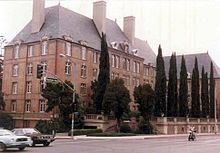Leland A. Bryant


Leland A. Bryant (1890–1954) was an architect who primarily worked in the Los Angeles area.[1] Bryant had a short career as an architect that was ended by the Great Depression, but constructed many large Châteauesque apartment buildings, popular among many celebrities including Marilyn Monroe and John Wayne.[2]
Biography
[edit]Leland A. Bryant was native to California. He was born on July 24, 1890 [3]in Santa Cruz, CA, where his father, Arthur Bryant, had lived since at least 1884. Originally from Maine, the father Arthur, became a teacher living in the town of Soquel. The family lived here well into the 1890s, judging from Santa Cruz voting records for Arthur.[4] In 1892, the Bryant Family had a dwelling at 157 Laurel Street in 1892, and lived at 99 Center Street in Santa Cruz in 1898. [5] During his first twenty years, Leland changed houses frequently.[6]
It is possible that Bryant attended the University of California, Berkeley, while he lived in his parents' home, possibly c. 1907-1911.He lived at 1247 9th Avenue in San Francisco, CA in 1911-1913. Leland married in 1912, but remained at home at 1247 9th for one year. [7]
Leland A. Bryant married Virginia Scheere (born 09/09/1893 in MT-d. 06/26/1979 in Orange County, CA) in 1912. Virginia's father, Charles H. Scheere (born c. 02/1860 in MI) worked as a printer in Helena, MT, in 1900. Her mother, Hattie (born c. 08/1874 in OH), raised two children, including her brother Fred Scheere (born c. 11/1894 in MT).[8] There is conflicting information surrounding Bryant's birthplace, some saying he was born in Michigan, and it may stem from here, as Virginia's side of the family was from Michigan.
Architect Leland Bryant distinguished himself for his finely detailed period revival apartment houses, many of which were favorites of Los Angeles celebrities. He trained in some of the most prestigious San Francisco architectural offices of the time, including those of D.H. Burnham and Bakewell and Brown.
He worked twice in the office of the architect, G. Albert Lansburgh, (1876-1969), a highly-trained, Beaux-Arts graduate, who would have instilled architectural correctness of style, fine draftsmanship, and attention to detail. Bryant was eclectic in his approach, but he did a number of apartment towers in the Chateauesque mode. According to reporter Whitney Friedlander in Variety.com: “'[Bryant] worked in all styles, but he tended to work more in the French chateau,' says Adrian Scott Fine, advocacy director of Los Angeles Conservancy, which works to preserve the county’s historic architecture and cultural resources. 'It was all about creating a kind of exotic fantasyland with architecture, which fit well with the Hollywood scene.'” [9]
Following his service in WWI, as well as his successful career as an architect, Bryant went on to work as a designer for Vega Aircraft Company, 1942.[10]
According to his obituary in the Los Angeles Times: “Mr. Bryant retired in 1950 as president and owner of the Geometric Mastering Corp. of Los Angeles, a company established to handle his invention, the Bryant tooling dock. This industrial development, which he pioneered during World War II for the aircraft industry, had recently been adapted for use in the automobile and railroad industries. It enables a sharp reduction in the tooling time required by manufacturers.” [11]
The architect and inventor died following a protracted illness at this Beverly Hills residence at the age of 63, on July 20th 1954.[12] He was buried at Forest Lawn Memorial Park, Glendale, CA.[13]
Works
[edit]While Bryant is noted for working in all architectural styles, he focused on the French chateau architecture.[14] One of his earliest designs includes the Afton Arms Apartments in Hollywood, CA constructed in 1924. It is currently listed on the National Register of Historic Places. The Sunset Tower (1929–1932) located on 8358 Sunset Blvd. is another notable Bryant-design building.[15] This landmark is an example of large scale Art Deco architectural design in Los Angeles.[16] He also designed the Trianon Apartments, a French Normandy building located in Thai Town.[17] The six-story structure, which features a round, conically roofed tower and steep-hipped slate roof, was designated Historic Cultural Monument No. 616.[17] Other works include the La Fontaine building (1928) located at 1285 N. Crescent Heights Blvd, Voltaire Building, Fontenoy, Beau Sejour (luxury apartments located on Fountain Ave., and N. Flores) Moderne Sun Towers and Romanesque Villa Apartments.[18][19]
References
[edit]- ^ Friedlander, Whitney (10 April 2013). "Architect Leland Bryant's Legacy Looms Large in L.A. Lore". Variety. Retrieved 10 March 2016.
- ^ "L.A. Architects From A to Z Series — Leland Bryant". LA Home & Style. John Bronson & Mary Swanson. Archived from the original on 17 March 2016. Retrieved 10 March 2016.
- ^ https://pcad.lib.washington.edu/person/240/#:~:text=Male%2C%20US%2C%20born%201890%2D07%2D24%2C%20died
- ^ (See Ancestry.com, Source Citation California State Library; Sacramento, California; Great Register of Voters, 1900-1968, accessed 11/26/2020.)
- ^ (See Ancestry.com, Source Citation California State Library; Sacramento, California; Great Register of Voters, 1900-1968, accessed 11/26/2020.)
- ^ https://pcad.lib.washington.edu/person/240/
- ^ (See Crocker-Langley San Francisco City Directory, 1911, p. 334, Crocker-Langley San Francisco City Directory, 1912, p. 342 and Crocker-Langley San Francisco City Directory, 1913, p. 361.)
- ^ (See Ancestry.com, Source Citation Year: 1900; Census Place: Helena Ward 5, Lewis and Clark, Montana; Page: 7; Enumeration District: 0174; FHL microfilm: 1240912, accessed 11/14/2020.)
- ^ https://pcad.lib.washington.edu/person/240/
- ^ (See Ancestry.com, Source Citation: The National Archives at St. Louis; St. Louis, Missouri; World War II Draft Cards (4th Registration) for the State of California; Record Group Title: Records of the Selective Service System; Record Group Number: 147, accessed 11/15/2020.)
- ^ (See “Leland Bryant, Architect and Inventor, Dies,” Los Angeles Times, 07/21/1954, p. A24.)
- ^ https://pcad.lib.washington.edu/person/240/#:~:text=Prior%20to%2011/03/2020%2C%20PCAD%20erroneously%20listed%20Bryant%27s%20death%20date%20as%201966%2D09%2D07.%20It%20was%2007/20/1954
- ^ https://pcad.lib.washington.edu/person/240/#:~:text=The%20architect%20and%20inventor%20died%20following%20a%20protracted%20illness%20at%20this%20Beverly%20Hills%20residence%20at%20the%20age%20of%2063.%20He%20was%20buried%20at%20Forest%20Lawn%20Memorial%20Park%2C%20Glendale%2C%20CA
- ^ Friedlander, Whitney (2013-04-10). "Architect Leland Bryant's Legacy Looms Large in L.A. Lore". Variety. Retrieved 2021-07-22.
- ^ Gierach, Ryan (2003). West Hollywood. Charleston, SC: Arcadia Publishing. p. 112. ISBN 978-0-7385-2850-2.
- ^ Measures, United States Congress House Committee on Ways and Means Subcommittee on Select Revenue (1981). Expiring Historic Structure Tax Provisions: Hearings Before the Subcommittee on Select Revenue Measures of the Committee on Ways and Means House of Representatives, Ninety-sixth Congress, Second Session, on Legislation to Extend the Expiring Provisions of Federal Tax Law which are Designed to Encourage the Preservation of Historic Structures, San Francisco, California, October 17, 1980, Boston, Massachusetts, October 21, 1980, Chicago, Illinois, October 24, 1980. Washington, D.C.: U.S. Government Printing Office. p. 144.
- ^ a b Wanamaker, Marc; Nudelman, Robert W. (2007). Early Hollywood. Charleston, SC: Arcadia Publishing. p. 94. ISBN 978-0-7385-4792-3.
- ^ Robert Winter (1 September 2009). An Arch Guidebook to Los Angeles. Gibbs Smith. p. 168. ISBN 978-1-4236-0893-6.
- ^ Marc Wanamaker (13 April 2009). Hollywood 1940–2008. Arcadia Publishing. p. 1969. ISBN 978-1-4396-2080-9.
External links
[edit]
This article needs additional or more specific categories. (July 2021) |
