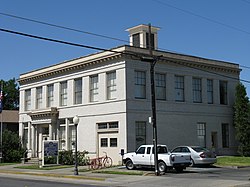Grants Pass City Hall and Fire Station
Appearance
Grants Pass City Hall and Fire Station | |
 | |
| Location | 4th and H Sts., Grants Pass, Oregon |
|---|---|
| Coordinates | 42°26′21″N 123°19′48″W / 42.43917°N 123.33000°W |
| Area | 0.1 acres (0.040 ha) |
| Built | 1912 |
| Built by | M.J. Clark |
| Architect | W.F. Bowen |
| Architectural style | American Renaissance |
| NRHP reference No. | 84003017[1] |
| Added to NRHP | September 7, 1984 |
The Grants Pass City Hall and Fire Station, at 4th and H Streets in Grants Pass, Oregon, was built in 1912. It was listed on the National Register of Historic Places in 1984.[1]
It is a two-story brick building designed by Ashland architect W.F. Bowen.[2]
It is 50 by 60 feet (15 m × 18 m) in plan. It was built to house the city hall, a jail and a fire station. A fire hose drying tower was included.[2]
See also
[edit]References
[edit]- ^ a b "National Register Information System". National Register of Historic Places. National Park Service. November 2, 2013.
- ^ a b D. Lorin Jacobs (March 9, 1984). "National Register of Historic Places Inventory/Nomination: Grants Pass City Hall and Fire Station". National Park Service. Retrieved October 8, 2018. With accompanying nine photos from c.1916 and 1984
Categories:
- Fire stations on the National Register of Historic Places in Oregon
- Jails on the National Register of Historic Places in Oregon
- City and town halls on the National Register of Historic Places in Oregon
- National Register of Historic Places in Josephine County, Oregon
- Government buildings completed in 1912
- Former seats of local government
- 1912 establishments in Oregon
- Oregon Registered Historic Place stubs

