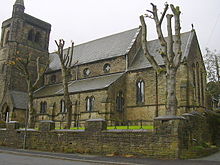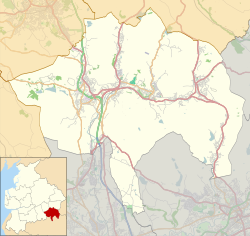Christ Church, Bacup
| Christ Church, Bacup | |
|---|---|
 Christ Church, Bacup, from the southeast | |
| 53°42′24″N 2°11′37″W / 53.7068°N 2.1935°W | |
| OS grid reference | SD 873,233 |
| Location | Beech Street, Bacup, Lancashire |
| Country | English |
| Denomination | Anglican |
| Website | Christ Church, Bacup |
| History | |
| Status | Parish church |
| Architecture | |
| Heritage designation | Grade II |
| Designated | 30 November 1984 |
| Architect(s) | Sharpe and Paley |
| Architectural type | Church |
| Style | Gothic Revival |
| Completed | 1854 |
| Construction cost | Over £3,000 |
| Specifications | |
| Materials | Sandstone rubble, slate roof |
| Administration | |
| Province | York |
| Diocese | Manchester |
| Archdeaconry | Bolton |
| Deanery | Rossendale |
| Parish | Christ Church, Bacup |
| Clergy | |
| Vicar(s) | Rev D. Woodall |
Christ Church is in Beech Street, off Todmorden Road, Bacup, Lancashire, England. It is a former Anglican parish church in the deanery of Rossendale, the archdeaconry of Bolton and the diocese of Manchester[1] and has been acquired by a local business to convert into Rossendale's first dedicated digital centre. The church is recorded in the National Heritage List for England as a designated Grade II listed building.[2]
History
[edit]The church was built in 1854, and paid for from the legacy of a local manufacturer, James Heyworth. It was designed by the Lancaster firm of architects Sharpe and Paley. The church cost over £3,000 (equivalent to £360,000 in 2023),[3] and contained seating for 500 people.[4][5] In 2012 it was decided that the church will close, and its congregation will share the premises of the Central Methodist Church.[6] Its last service was held on 26 August 2012, and it was thereafter closed.[7]
Architecture
[edit]Exterior
[edit]Christ Church is constructed in sandstone rubble with a slate roof. Its architectural style is Gothic Revival. The plan consists of a southwest tower, a four-bay nave with north and south aisles, a porch, and a clerestory, and a two-bay chancel. The tower is in three stages and has diagonal buttresses rising halfway up the tower. At its southeast corner is a polygonal stair turret rising to a greater height than the tower and surmounted by a pinnacled lantern. It has a three-light west window in the lowest stage with smaller three-light windows in the middle stage on the west and south sides. The top stage contains two-light bell openings and at the top is a plain parapet. At the west end of the body of the church are triple two-light windows with a wheel window above them in the gable. At the east end is a triple lancet window.[2]
Interior
[edit]The reredos is in stone with blind arcades, crockets, and images of faces. The pulpit is in a similar style.[2][4] The church contains a pair of stained glass windows by Shrigley and Hunt.[4]

Future
[edit]After 12 years of closure, the Church of England sold the building - for conversion into offices with a focus on digital businesses [8] - to the owners of local digital marketing agency GrowTraffic and led by Simon Dalley.[9][10]
Planning permission was granted for this redevelopment in April 2023.[11] The acquisition of the building was completed on 22nd November 2024.
See also
[edit]References
[edit]- ^ Christ Church, Bacup, Church of England, archived from the original on 29 September 2009, retrieved 27 June 2010
- ^ a b c Historic England, "Christ Church, Bacup (1072858)", National Heritage List for England, retrieved 10 May 2011
- ^ UK Retail Price Index inflation figures are based on data from Clark, Gregory (2017). "The Annual RPI and Average Earnings for Britain, 1209 to Present (New Series)". MeasuringWorth. Retrieved 7 May 2024.
- ^ a b c Hartwell, Clare; Pevsner, Nikolaus (2009) [1969], Lancashire: North, The Buildings of England, New Haven and London: Yale University Press, p. 90, ISBN 978-0-300-12667-9
- ^ Brandwood, Geoff; Austin, Tim; Hughes, John; Price, James (2012), The Architecture of Sharpe, Paley and Austin, Swindon: English Heritage, p. 216, ISBN 978-1-84802-049-8
- ^ Cornall, Vanessa (30 March 2012), "End of an era as Bacup's last Church of England church closes", Lancashire Telegraph, Newsquest (Northwest), retrieved 1 June 2012
- ^ "Tower details".
- ^ "Bacup Christ Church Combined Paper" (PDF). Church of England.
- ^ "Christ Church Part 2 - GrowTraffic Now Want To Bring The Church Back Into Use As Offices". Peter Dunn, Facebook.
- ^ "About GrowTraffic". Growtraffic.
- ^ "Grade II listed church to be transformed into business centre". Lancashire Telegraph. 20 April 2023. Retrieved 7 June 2023.
- Church of England church buildings in Lancashire
- Grade II listed churches in Lancashire
- Churches completed in 1854
- 19th-century Church of England church buildings
- Gothic Revival church buildings in England
- Gothic Revival architecture in Lancashire
- Anglican Diocese of Manchester
- Sharpe and Paley buildings
- Buildings and structures in the Borough of Rossendale
- 1854 establishments in England

