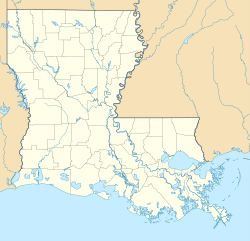Calhoun Farmhouse
Appearance
Calhoun Farmhouse | |
| Location | 2575 LA 821, about 5.5 miles (8.9 km) west of Ruston, Louisiana |
|---|---|
| Coordinates | 32°34′57″N 92°34′11″W / 32.58262°N 92.56966°W |
| Area | 0.2 acres (0.081 ha) |
| Built | c.1880 |
| Architectural style | Italianate |
| NRHP reference No. | 82002780[1] |
| Added to NRHP | May 3, 1982 |
The Calhoun Farmhouse is a historic house located at 2575 LA 821, about 5.5 miles (8.9 km) west of Ruston, Louisiana, USA.
Built around 1880 on a parcel owned by Mrs. John D. Calhoun, the house is a frame residence in Italianate style. Around 1890, a rear kitchen service wing was added, transforming the L-shaped building into an U-shaped one. A few minor alterations were made in 1952 and 1960, which included the enclosure of rear galleries and the addition of a carport which is considered a non-contributing structure.[2][3]
The house was listed on the National Register of Historic Places on May 3, 1982.[1]
See also
[edit]References
[edit]- ^ a b "National Register Information System". National Register of Historic Places. National Park Service. November 2, 2013.
- ^ "Calhoun Farmhouse" (PDF). State of Louisiana's Division of Historic Preservation. Archived from the original (PDF) on July 16, 2018. Retrieved July 16, 2018. with a photo and two maps Archived 2018-07-16 at the Wayback Machine
- ^ Colonel and Mrs. John D. Calhoun (February 1982). "National Register of Historic Places Inventory/Nomination Form: Calhoun Farmhouse". National Park Service. Retrieved July 16, 2018. With 15 photos from 1981.





