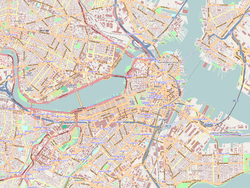Bedford Block
Bedford Building | |
 | |
| Location | 99 Bedford St., Boston, Massachusetts |
|---|---|
| Coordinates | 42°21′11.44″N 71°3′29.04″W / 42.3531778°N 71.0580667°W |
| Area | less than one acre |
| Built | 1875 |
| Architect | Charles Amos Cummings; Willard T. Sears |
| Architectural style | Venetian Gothic |
| NRHP reference No. | 79000368 [1] |
| Added to NRHP | August 21, 1979 |
The Bedford Block or Bedford Building is an historic commercial building at 99 Bedford Street Boston, Massachusetts, in an area called Church Green. Built in 1875 to a design by Charles Amos Cummings and Willard T. Sears, it is a rare local example of a style promoted by John Ruskin called Venetian Gothic. The building was added to the National Historic Register in 1979.[1]
Description and history
[edit]The Bedford Block is located in the southern part of Boston's downtown, at the northeast corner of Bedford and Lincoln Streets facing the triangular intersection known as Church Green. The Bedford Block's exterior is constructed of polychromatic bands of New Brunswick red granite, Tuckahoen marble, and pressed terra-cotta panels manufactured in Philadelphia, Pennsylvania.[2][3] It was the first building after the Great Fire to use New Brunswick red granite as a material.[4]
The first floor features rough rustic blocks. Upper floor details include arched bay windows, Viollet-le-Duc inspired iron balconets[4] and flat column pilasters.[2] Each roof gable is topped with a finial crown.[2] There is a glazed tile clock is located in a 5-story tower at the northeast corner.
The building was designed by Charles Amos Cummings and Willard T. Sears for Henry and Francis Lee [5] as a retail shoe center in an area that had been destroyed by the Great Boston Fire of 1872.[4] It included fire-prevention features added to Boston's building codes in the wake of the fire, including fire blocking internal brick walls.[6]
The building was renovated in 1983 in conjunction with the Bay-Bedford Company.[2]
See also
[edit]Footnotes
[edit]- ^ a b "National Register Information System". National Register of Historic Places. National Park Service. April 15, 2008.
- ^ a b c d Susan Southworth; Michael Southworth (2008). AIA Guide to Boston (3rd ed.). Guilford, CT: Globe Pequot. ISBN 978-0-7627-4337-7.
- ^ Richard M. Candee; Naomi Miller; et al. (2009). Morgan, Keith N. (ed.). Buildings of Massachusetts: Metropolitan Boston.. University of Virginia Press. p. 72. ISBN 978-0-8139-2709-1.
- ^ a b c Mary Melvin Petronella; Edward W. Gordon (2004). Victorian Boston today: twelve walking tours. UPNE. pp. 58. ISBN 978-1-55553-605-3.
- ^ Richard M. Candee; Naomi Miller; et al. (2009). Morgan, Keith N. (ed.). Buildings of Massachusetts: Metropolitan Boston.. University of Virginia Press. p. 71. ISBN 978-0-8139-2709-1.
- ^ "NRHP nomination for Bedford Building". Commonwealth of Massachusetts. Retrieved 2024-12-17.
References
[edit]- Morgan, Keith N., editor, Richard M. Candee, Naomi Miller, et al. Buildings of Massachusetts: Metropolitan Boston. University of Virginia Press: 2009. ISBN 978-0-8139-2709-1.
- Placzek, Adolf K. Macmillan. Encyclopedia of Architects. 4 vols. Free Press: 1982. ISBN 0-02-925000-5.
- Shand-Tucci, Douglas. Built in Boston: City and Suburb, 1800–2000. The University of Massachusetts Press: 1999. ISBN 1-55849-201-1.
- Withey, Henry F. Biographical Dictionary of American Architects (Deceased). Hennessey & Ingalls: 1970.
- Commercial blocks on the National Register of Historic Places in Massachusetts
- Cummings and Sears buildings
- Buildings and structures in Boston
- Commercial buildings completed in 1875
- Neoclassical architecture in Massachusetts
- Gothic Revival architecture in Massachusetts
- Victorian architecture in Massachusetts
- Venetian Gothic architecture in the United States
- National Register of Historic Places in Boston




