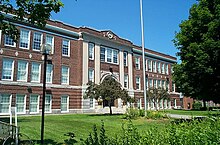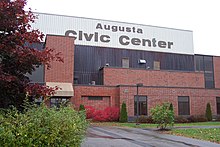User:JPRiley/Bunker
| This is not a Wikipedia article: It is an individual user's work-in-progress page, and may be incomplete and/or unreliable. For guidance on developing this draft, see Wikipedia:So you made a userspace draft. Find sources: Google (books · news · scholar · free images · WP refs) · FENS · JSTOR · TWL |
| Bunker & Savage | |
|---|---|
| Practice information | |
| Partners | William G. Bunker; Arthur R. Savage AIA; C. Elwyn Tabbutt AIA; Edward W. Millett AIA; Craig Boone |
| Founders | William G. Bunker |
| Founded | 1915 |
| Dissolved | 2016 |
| Location | Augusta, Maine |






Bunker & Savage was an American architectural firm based in Augusta, Maine and active from 1918 to 2016. The firm is best known for those buildings designed during the lifetimes of its original partners, William G. Bunker (1872–1957) and Arthur R. Savage (1889–1958), several of which are notable historic buildings.
History and biography
[edit]William Gleason Bunker was born November 12, 1872 in Hancock County, Maine, and was raised and educated in Milbridge. Circa 1893 he went to Bar Harbor, where he worked as a builder for several years before moving on to Boston. In Boston he attended evening classes in drafting and design, and worked as a drafter. In 1908 he returned to Maine, joining the office of Bar Harbor architect Frederick Lincoln Savage. He remained with Savage until late 1913, when he left to work for the newly established State Highway Commission, now the Maine Department of Transportation, in Augusta. In 1915 he established his own architect's office in Augusta and began to develop and general local practice. Bunker was sole owner of his firm until 1918, when he formed the partnership of Bunker & Savage with Arthur R. Savage.
Arthur Reed Savage was born July 7, 1889 in Augusta. Unlike Bunker he was academically trained in architecture, having graduated from the University of Pennsylvania in 1914. He worked as a drafter for architects James H. Ritchie in Boston and Harry S. Coombs in Lewiston before joining Bunker's office in 1917, becoming his partner the next year.[1]
The two architects were in practice together for almost forty years, dying in 1957 and 1958, respectively.[2]: 28 [2]: 137 Management of the firm was assumed by C. Elwyn Tabbutt (1910–1994), an employee of the firm since 1928.[3] In 1969 the firm was incorporated as Bunker & Savage–Architects, with Edward W. Millett (1935–2003) as chief executive, Tabbutt as director and Stewart P. McAllister (born 1936) as vice president. Millett and McAllister had both been educated at the Wentworth Institute in Boston and had joined the firm in 1962 and 1969, respectively.[4][5] Later in the 1970s Tabbutt retired and McAllister moved away from Augusta, leaving Millett as the sole owner and principal. Millett owned the firm until his retirement in 2000.[4] Management was then assumed by Craig Boone until the firm was dissolved in 2016.[6]
- 1950 – Surgical building, Augusta Mental Health Institute, Augusta, Maine[3]
- 1953 – Laundry, Augusta Mental Health Institute, Augusta, Maine[3]
- 1960 – Dormitories, Augusta Mental Health Institute, Augusta, Maine[3]
- 1967 – High school, Augusta, Maine[7]
- 1967 – Diagnostic and treatment building, Hallowell, Maine[7]
to Josiah B. Bunker and Roxie (Stevens) Bunker. He was raised in Milbridge, where he was educated in the public schools. He then worked as a builder in Bar Harbor, before moving to Boston. There he attended an evening school, where he studied architecture, and worked as a drafter. In 1908 he returned to Maine, joining the office of Bar Harbor architect Frederick Lincoln Savage. In 1913 he left to join the new Maine Department of Transportation in Augusta. In 1915 he left state employment to open his own Augusta office. In 1918 he was joined in partnership by Savage. Arthur Reed Savage was born July 7, 1889 in Augusta to Edward B. Savage and Alice (Alfred) Savage. He was educated in the Augusta public schools and at the University of Pennsylvania, where he studied under Paul Philippe Cret. He worked as a drafter for James H. Ritchie in Boston and Harry S. Coombs in Lewiston before returning to Augusta to join Bunker.
After their deaths, the firm was led by C. Elwyn Tabbutt (1910–1994), an architect who had joined the firm in 1928.[8] The firm was incorporated in 1969, and was then led by Edward W. Millett (1935–2003) until 2000 and Craig D. Boone until its dissolution in 2016. Their best-known work after the deaths of the founders was the Augusta Civic Center, completed in 1973, which was Millett's favorite work.Cite error: There are <ref> tags on this page without content in them (see the help page).
Architectural works
[edit]- 1918 – Central Building,[a] Maine Industrial School for Girls, Hallowell, Maine[9]
- 1920 – Hartford Fire Station, 1 Hartford Sq, Augusta, Maine (1920, NRHP 2018)[10]
- NRHP-listed
- 1929 – Morse High School (former), 826 High St, Bath, Maine[11]
- 1929 – Rockland High School (former),[b] 24 Lincoln St, Rockland, Maine[12]
- 1930 – Cony High School (former), 110 Cony St, Augusta, Maine[13]
- NRHP-listed
- 1932 – Criterion Theatre, 35 Cottage St, Bar Harbor, Maine[14]
- NRHP-listed
- 1938 – Stevens Building,[a] Maine Industrial School for Girls, Hallowell, Maine[9]
- 1940 – Blue Hill Public Library, 5 Parker Point Rd, Blue Hill, Maine[15]
- 1950 – Madawaska High School, 135 7th Ave, Madawaska, Maine[3]
- 1954 – Fort Fairfield Armory (former), 18 Community Center Dr, Fort Fairfield, Maine[3]
- 1954 – Lillian P. Hussey Elementary School, 12 Gedney St, Augusta, Maine[16]
- 1955 – St. George School, 65 Main St, St. George, Maine[3]
- 1956 – Lou M. Buker Intermediate School (former), 22 Armory St, Augusta, Maine[16]
- 1958 – Ella R. Hodgkins Intermediate School (former), 17 Malta St, Augusta, Maine[16]
- NRHP-listed
- 1962 – Oceanside High School, 400 Broadway, Rockland, Maine[7]
- 1968 – Madawaska High School auditorium addition, 135 7th Ave, Madawaska, Maine[7]
- 1969 – Fort Kent Elementary School, 108 Pleasant St, Fort Kent, Maine[7]
- 1971 – Jewett Hall, University of Maine at Augusta, Augusta, Maine[17]
- 1972 – Andrews Hall, Northern Maine Community College, Presque Isle, Maine[18]
- 1973 – Augusta Civic Center, 76 Community Dr, Augusta, Maine
- Library, Blue Hill, Maine (1940)
- Livermore Falls High School (former), 1 Highland Ave, Livermore Falls, Maine (1916)
- Hallowell High School, Warren and Central Sts, Hallowell, Maine (1919–20, demolished)
Notes
[edit]- ^ a b A contributing property to the Maine Industrial School for Girls historic district, NRHP-listed in 2003.
- ^ A contributing property to the Rockland Residential Historic District, NRHP-listed in 1987.
References
[edit]- ^ "Savage, Arthur R(eed)" in American Architects Directory (New York: R. R. Bowker Company, 1956): 484.
- ^ a b Joseph T. Beck, Historical Notes on Augusta, Maine (Farmington: Knowlton & McLeary Company, printers, 1962)
- ^ a b c d e f g "Tabbutt, C(arroll) Elwyn" in American Architects Directory (New York: R. R. Bowker Company, 1962): 691.
- ^ a b Edward Millett, Knowlton & Hewins Funeral Home, 2003. Accessed October 14, 2022.
- ^ "McAllister, Stewart Pierce" in American Architects Directory (New York: R. R. Bowker Company, 1970): 569.
- ^ Maine corporation records
- ^ a b c d e "Tabbutt, Carroll Elwyn" in American Architects Directory (New York: R. R. Bowker Company, 1970): 900.
- ^ "Tabbutt, Carroll Elwyn" in American Architects Directory (New York: R. R. Bowker Company, 1962): 691.
- ^ a b Maine Industrial School for Girls NRHP Registration Form (2003)
- ^ Hartford Fire Station NRHP Registration Form (2018)
- ^ Edward Clarence Plummer, History of Bath, Maine (1976)
- ^ Rockland Residential Historic District NRHP Registration Form (1987)
- ^ Cony High School NRHP Registration Form (1988)
- ^ Criterion Theatre NRHP Registration Form (1980)
- ^ https://www.bhpl.net/library-history/
- ^ a b c Ella R. Hodgkins Intermediate School NRHP Registration Form (2015)
- ^ "New Augusta Campus" in Maine Campus 72, no. 6 (July 18, 1969): 1.
- ^ http://www2.nmcc.edu/history/pages/facilities/andrews-hall.php

