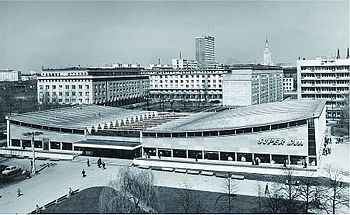Supersam
| Supersam | |
|---|---|
 Warsaw Supersam in 1969 | |
 | |
| General information | |
| Type | Supermarket |
| Architectural style | Modernist |
| Classification | Pavilion |
| Location | Mokotowski Square |
| Address | ul. Puławska 2, 02-566 |
| Town or city | Warsaw |
| Country | Poland |
| Coordinates | 52°12′46″N 21°01′12″E / 52.21278°N 21.02000°E |
| Completed | 6 June 1962 |
| Opened | 6 June 1962 |
| Demolished | 2006 |
| Height | |
| Roof | tensegrity-based |
| Technical details | |
| Floor area | 6000 m² |
| Design and construction | |
| Architect(s) | Jerzy Hryniewiecki, Maciej Krasinski and Ewa Krasińska |
| Engineer | Stanisław Kuś and Andrzej Żórawski |
| Structural engineer | Wacław Zalewski |
Supersam was a modernist supermarket in Warsaw, at Mokotowski Square, built in 1962 and designed by Jerzy Hryniewiecki, Maciej Krasinski and Ewa Krasińska with structural engineer Wacław Zalewski. It was the first self-serve supermarket in the country and one of the greatest achievements of modernism in Poland.[1] Supersam was demolished in 2006[2] and replaced by a new architectural complex built between 2013 and 2015.[3]
History
[edit]The Warsaw supermarket was built in 1962 at the Lublin Union Square (formerly also Mokotowski square,) on the site of the former Polish Radio building. Historically (1770-1818), this place was called Rondo Mokotowskie and standing here was the Southern Gate to the city. The supermarket building was an innovative design with a roof on the principle of tensegrity suspended and kept in place by steel girders and cables, designed by three architects: Professor Jerzy Hryniewiecki, Maciej Krasinski, Maciej Gintowt and three engineers: Waclaw Zalewski, a Professor Emeritus of MIT, Professor Stanislaw Kusia and Andrzej Żórawski.[4]
Although a campaign was carried out to save the building from destruction as an architectural monument valuable PRL and unique construction design for its time, Supersam was demolished[5] in December 2006.[6]
Architecture and technology
[edit]A hanging roof was desired from the beginning, but this would require sloping roof mainstays that would take up valuable real estate and would make the building structure vulnerable to catastrophic failure due to accidents or vandalism. Through progressive designs, a method was developed, by structural engineer Wacław Zalewski, employing the principle of tensegrity, to eliminate the backstays by alternating cables and arches of similar curvature. The outward thrust of arches at their highest points exactly balances the inward pull of the cables at each end. This whole structure was supported vertically by columns.[7]
As the building aged, and further demands were placed on the roof structure, the building had to eventually be demolished reportedly because it was unsafe, according to the building owner, but this is a disputed fact.[8]
Lublin Union Square
[edit]In 2009, a new Supersam was opened in a new location in Katowice the corner of Domaniewska and Puławska, led by the Cooperative Warszawska Spółdzielnia Spożywców Supersam [9] who served the previous building. This hall is to be temporary until the hill by the developer 90-meter triangular office building surrounded by a mall on the site of the former Supersam.
In the years 2010-2013 in the place where the former Supersam existed, a new office building and commercial space at Lublin Union Square called the "Plac Unii" (Union Square). 12 October 2013 a new "Supersam" was built. The buildings will house a 15,000 square meter shopping mall and 41,000 m2 of class A+ office space. The total area of the building, including the underground levels, will exceed 100,000 square meters. The complex foundation will feature four underground floors. The three lowest floors will serve as a parking lot for 800 cars. Whereas, the floor just below ground level will host a delicatessen operated by merchants of the Supersam Grocers Cooperative, after years, making their come-back to the Lublin Union Square.[10][11]
See also
[edit]References
[edit]- ^ Patrunia, Paul. "Polish modernism in danger". Retrieved 30 May 2014.
- ^ "In Defence of Communist-Era Architecture". Poland Monthly. 29 April 2012.
- ^ "Plac Unii work inaugurated". Warsaw Business Journal.
- ^ "Super Sam (Warsaw, 1960) | Structurae". Structurae.net structures. International Database for Civil and Structural Engineering. Retrieved 30 May 2014.
- ^ Crowely, David. "THE FATE OF THE LAST GENERATION OF ULTRA-MODERNIST BUILDINGS IN EASTERN EUROPE UNDER COMMUNIST RULE". VŠĮ "Architektūros fondas. Retrieved 30 May 2014.
- ^ "Historical overview of the Lublin Union Square in Warsaw" (PDF). Liebrecht & Wood Real Estate. Retrieved 30 May 2014.
- ^ Zalewski, Wacław (2006). "Shaping Structures" (PDF): 20. Retrieved 30 May 2014.
{{cite journal}}: Cite journal requires|journal=(help) - ^ Crowely, David. "THE FATE OF THE LAST GENERATION OF ULTRA-MODERNIST BUILDINGS IN EASTERN EUROPE UNDER COMMUNIST RULE". Vilnius University and VšĮ Architektūros fondas. Retrieved 30 May 2014.
- ^ "Facts & Figures, Liebrecht & wooD" (PDF). Plac Unii. Liebrecht & wooD Real Estate Developers.
- ^ Sural, Agnieszka. "Concrete, Steel & Wood - Architecture Review 2013". Culture.pl. Retrieved 30 May 2014.
- ^ "Asseco Poland to build the Plac Unii Complex". Asseco Poland. Retrieved 30 May 2014.
- http://www.pora.pl/place/23702.supersam
- https://news.google.com/newspapers?id=V5cpAAAAIBAJ&sjid=k8kEAAAAIBAJ&pg=864%2C5099182
External links
[edit]- Art, Politics and a Shuttered Supermarket in Poland, MATTHEW KAMINSKi, The Wall Street Journal
- Super Sam – Plac Unii Lubelskiej (Lublin Union Square)
- Plac Unii Premium Italian Brands Coming This Autumn
- Warsaw has a new landmark
- Archive article - Defending Communist-era architecture Originally published by the now-defunct magazine, Poland Monthly, in May 2007.
- Buildings and structures in Warsaw
- Shopping malls in Poland
- 1962 establishments in Poland
- Shopping malls established in 1962
- Defunct shopping malls
- 2006 disestablishments in Poland
- Grocery store buildings
- Buildings and structures destroyed in 2006
- Demolished buildings and structures in Poland
- Mokotów
- Former buildings and structures in Warsaw
