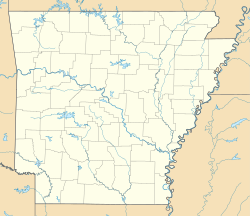S.D. Merritt House
Appearance
S.D. Merritt House | |
 | |
| Nearest city | Greenbrier, Arkansas |
|---|---|
| Coordinates | 35°16′24″N 92°22′59″W / 35.27333°N 92.38306°W |
| Area | less than one acre |
| Built | 1950 |
| Built by | Silas Owens Sr., Silas Owens Jr. |
| Architect | Silas Owens Sr. |
| Architectural style | Modern Movement, Minimal Traditional |
| MPS | Mixed Masonry Buildings of Silas Owens, Sr. MPS |
| NRHP reference No. | 05000038[1] |
| Added to NRHP | February 15, 2005 |
The S.D. Merritt House is a historic house at 45 Arkansas Highway 25 North in Greenbrier, Arkansas. It is a single story masonry structure, its exterior clad in a distinctive combination of fieldstone laid in herringbone patterns, and cream-colored brick trim. It was designed by Silas Owens, Sr., a prominent regional African-American mason, and built c. 1950 by Owens and his son, Silas Jr. It is a basically L-shaped structure, with a covered carport at the left end, and a forward-projecting section on the right.[2]
The house was listed on the National Register of Historic Places in 2005.[1]
See also
[edit]References
[edit]- ^ a b "National Register Information System". National Register of Historic Places. National Park Service. July 9, 2010.
- ^ "NRHP nomination for S.D. Merritt House". Arkansas Preservation. Retrieved 2016-03-08.


