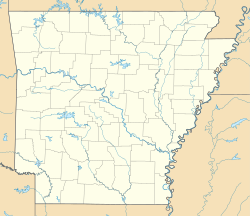Rector House
Appearance
Rector House | |
 | |
Location in Arkansas | |
| Location | 603 W. Quitman St., Heber Springs, Arkansas |
|---|---|
| Coordinates | 35°29′29″N 92°2′8″W / 35.49139°N 92.03556°W |
| Area | less than one acre |
| Built | 1915 |
| Architectural style | Queen Anne |
| NRHP reference No. | 08000486[1] |
| Added to NRHP | October 17, 2008 |
The Rector House is a historic house at 603 West Quitman Street in Heber Springs, Arkansas. It is a roughly rectangular single-story wood-frame structure, with a gable-on-hip roof that is on two sides extended at a lower slope across a wraparound porch. The porch is supported by Tuscan columns set on brick piers. To the right of the main entrance (which is accessed via the porch) is a projecting gabled section, with a small square window in the gable, flanked by vents and topped by a mini-gable. The house was built in 1915–16, and is considered a good example of the "Free Classic" form of Queen Anne architecture.[2]
The house was listed on the National Register of Historic Places in 2008.[1]
See also
[edit]References
[edit]- ^ a b "National Register Information System". National Register of Historic Places. National Park Service. July 9, 2010.
- ^ "NRHP nomination for Rector House". Arkansas Preservation. Retrieved 2016-03-19.


