List of Bowling Green State University buildings
This is a list of buildings owned by Bowling Green State University in Bowling Green, Ohio, and its regional campuses in Perrysburg and Huron.
Main Campus
[edit]Educational Memorabilia Center
[edit]
Originally was a one-room school in Huron County, Ohio that operated from 1875 to the 1930s.[2] Moved to campus in 1975 to commemorate its 100th year standing.[3] It is used as a museum of educational history.[4] Education students ring its bell as a tradition, which began in 2017.[5] The date plate on the building was originally sourced from a tombstone.[6]
University Hall
[edit]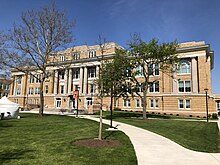
Originally built in 1915 as the first building on the campus, University Hall cost $150,000 to construct and was intended to be the focal point of the campus, initially housing an administrative offices, auditorium, library, and classrooms, but has also housed a recreation hall, theatre, and the University's first basketball arena.[7] Lucky Fingers, the final play of Lennox Robinson had its world premiere at University Theater on January 19, 1948.[8][9] Then Senator John F. Kennedy held a speech inside this building (Then called Administration Hall), on September 19, 1959, with 1,500 in attendance, and 500 needing to be turned away due to a lack of seating.[10][11] Joe Biden held a rally in front of this building on November 1, 2008.[12] Until it was renovated in 2017, University Hall housed two theatres, the Center for Teaching, Learning, and Technology, Language and Math laboratories, and many classrooms.[13] In 2016 renovations began and were completed by 2017.[14] The classrooms have been upgraded to enhance active learning.[15] The renovations also earned the building a LEED Gold certification.[16][17][18]
Williams Hall
[edit]
The second building to be built on the campus, Williams Hall was built in 1915 and served as the first dormitory on campus, housing mostly female students. In 1964, the entire building was converted for use of the faculty of the Department of History, the Department of Political Science, and the Department of Sociology. At a time, Williams Hall also served as offices for the faculty of the Department of Philosophy (1968–71), the International Studies Program (1971–86), and the Social Work Program (1976–86).[19] Currently, Williams Hall once again houses History, Sociology, and Political Science departments. Williams Hall was named in honor of the first president of the University, Homer B. Williams, in 1917.[20] In 1966 the porch roof was removed from the building due to being in poor shape.[21]
Centrex
[edit]
Originally built as a general maintenance building in 1915.[22] It was renovated in 1969 to serve as a telecommunications hub, and was named renamed to be the Centrex Building.[23] The GTE backed telephone exchange installed in the building allowed the student telephone operators to handle more calls then the previous switchboard system, up to 6,500 telephone lines by July 1978.[24] In 2016 the building was renovated to include a 1700-ton chiller plant and bus stop.[25][26]
Moseley Hall
[edit]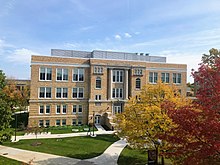
Built in 1916 as Science Hall, it was the main science building on campus until 1966.[27][28] The first floor originally had space for cattle.[29] Afterwards the building housed a variety of offices and the Moseley Museum.[30] In the 1930s the pond behind the building was used by seniors to haze freshmen by dunking them in the water if they were unable to sing the school song.[31] The building was renovated to become an interdisciplinary science center.[32][33] The renovations earned the building an LEED gold certification.[34][35][36]
Hanna Hall & The Maurer Center
[edit]
Originally built to serve as a training school, construction was not finished until 1921 due to World War I.[37] It was renamed to Hanna Hall in 1959 after Myrna Hanna, a member of the Ohio General Assembly who campaigned to turn the Normal colleges into state colleges.[38] In 1996 the Gish Film Theater was opened in the hall, named after Dorothy and Lillian Gish.[39] The film theater was later relocated to the Bowen Thompson Student Union.[40] The building was renamed to the Maurer Center when it began undergoing renovation.[41] The renovation changed the number of classrooms in the building to seven reconfigurable classrooms, as well as the addition of a large atrium.[42]
Shatzel Hall
[edit]
Originally built as a dormitory in 1923, it was renovated in 1939 to add an infirmary and renovated again in 1966 and 1990 to become an academic building.[43] As of 2019 the building houses the Departments of Ethnic Studies,[44] Philosophy,[45] Women's Gender and Sexuality Studies,[46] and World Languages and Cultures.[47]
McFall Center
[edit]
Built in 1927 at a cost of $345,000, originally served as the University's first main library until the construction of Jerome Library in 1967. As an academic library, McFall Center housed over 45,000 volumes of books as well as research space and a seminar room. In 1967, the library was transformed into office space for faculty for the Department of Speech and Psychology as well as the Faculty Senate.[48] McFall Center currently houses the Office of the University President, an assembly room, and the Faculty Senate. The McFall Center is named after Kenneth H. McFall, a former dean of the College of Liberal Arts and was dedicated in 1976.[49]
Hayes Hall
[edit]
Built as a Practical Arts building in 1931 at a cost of almost $250,000. In 1959 it was named after President Rutherford B. Hayes and Lucy Webb Hayes. In 1992 computer services and Computer Science was centralized in this building.[50] The Center for Women and Gender Equity was moved to this building in 2018.[51][52]
Kohl Hall
[edit]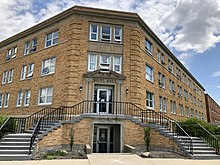
Built in 1939, it was the first Men's dormitory on campus. It was used as housing for members of the V-12 Navy College Training Program during World War II, and an annex was added to expand capacity in 1964.[53] The hall continues to operate as a Co-Ed residence hall as of 2019.[54]
Campus Operations Building
[edit]
Built in 1946. Hosts various grounds services.[55]
Overman Hall
[edit]
Built in 1951 at a cost of $850,000 to host Physics, Geology, and Math.[56] A seismograph was installed in the basement in 1963.[57] In 1991 renovations on the building were completed following a 2 to 8 pounds (0.91 to 3.63 kg)[58] mercury spill that took two months to clean up.[59] A newer seismic station was installed in 1999.[60] The building currently hosts the Center for Photochemical Sciences.[61]
Prout Chapel
[edit]
Built in 1951 at a cost of $76,112 for use as a place of worship and for ceremonies.[62] As of 2019 the chapel primarily serves as a wedding venue.[63] Has a small memorial plaque to the students who died in WWI and WWII.[64] Hosts a portion of the annual Winter Wheat writing festival.[65]
Founders Hall
[edit]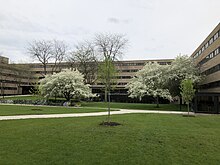
Originally built as a men's dormitory in 1957 for 2.753 million dollars, a now closed non-alcoholic nightclub was added in 1988.[66] In 1993 the residence hall was renovated to use electronic personal entry devices instead of keys.[67] As of 2019 it serves as a co-ed Residence Hall[68] and Honors College.[69]
Bowen Thompson Student Union
[edit]
Built at a cost of $2.75 million in 1958 to serve as a student union and renovated in 2002.[70] Then United States Ambassador to the United Nations, George H. W. Bush, gave a speech to 100 people in the Grand Ballroom on March 2, 1972, where he discussed Chinese representation in the United Nations.[71][72] The event was shortly followed by a speech in the Ballroom by minor presidential candidate Pat Paulsen on March 8, 1972, which resulted in a full house.[73]
Ray Bradbury held a speech in the grand ballroom on April 19, 1982.[74]
Kuhlin Center
[edit]
Built as South Hall in 1959 at a cost of $774,000 for use as a general academic building.[75] In 2016 renovations were completed to form the Michael & Sara Kuhlin Center to house Journalism and Media departments, as well as studios for WBGU (FM) and WFAL Falcon Radio.[76] The renovations earned the building an LEED gold rating in part due to improvements in water usage, and a reflective roof to mitigate the urban heat island effect.[77]
Conklin Hall
[edit]
Originally constructed in 1960 as a men's residence quadrangle where different governing policies such as self-governance of students could be tested.[78] The hall was named after Arch B. Conklin, a former dean of students.[79] As of 2019 only the north portion of the quadrangle remains, and is in use as a co-ed residence hall.[80]
Slater Family Ice Arena
[edit]
The dual rink Ice Arena was built in 1960 at a cost of $1.8 million. In 2006 solar panels were installed on the roof.[81] Olympic gold medalist Scott Hamilton used this arena to practice early in his life.[82] In 2016, $2 million was given for renovations, and the arena was renamed after the Slater Family.[83]
Memorial Hall
[edit]
Built in 1960 at a cost of $1.2 million, the name Memorial Hall was chosen to honor those who lost their lives in war. From 1963 to 2011 it was the primary basketball venue of the university.[84] Aerosmith performed here on October 12, 1974.[85] President Gerald Ford held a rally here in 1976.[86] President Ronald Reagan held a campaign rally here on September 26, 1984 with an attendance of 4,000.[87] Sarah Palin held a 5,500 person rally at Anderson Arena on October 29, 2008.[88] Gavin DeGraw,[89] Michelle Branch,[90] and Red Wanting Blue[91] performed here in the 2010 centennial concert.
McDonald Hall
[edit]
Built as a women's Residence Hall in 1962, it was named after former university president Ralph W. McDonald and his wife Athleen T, McDonald.[92] The hall is the namesake of early webcomic Mac Hall from when its artist Ian McConville was living there.[93][94] As of 2019, the hall operates as a Co-Ed residence hall.[95]
Fine Arts Building
[edit]
Built in 1962 at a cost of $409,000, in 1992 it was expanded into a complex to centralize fine arts on campus.[96] In 1991 Dr. Hiroko Nakamoto sponsored the creation of a Japanese tea ceremony room in the building.[97] On October 8, 1992, a $9.8 million addition that added additional space and modernized equipment.[98] The Complex hosts a number of galleries.[99] Contains a glass artwork "A Flow of Color" by Dominick Labino.[100] The building facilities include computer labs[101][102] a video production studio,[103] a photography studio,[104] a sculpture studio with crane and sandblasting facilities,[105] a jewelry studio with facilities for soldering, metal-forming, aluminum anodization and copper electroplating,[106] A glass studio with hot and cold shops,[107] a ceramics studio with eight kilns,[108] Printmaking studios with facilities for Intaglio, lithography, and a darkroom,[109] A drawing studio,[110] A painting studio,[111] and the Center for Advanced Visualization and Education.[112]
Administration Building
[edit]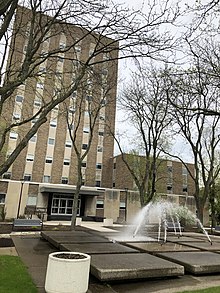
As the student population increased during the 1940s and 1950s, the administration population also boomed calling for the need of new office spaces. This need was relieved with the construction of the $1 million, ten-story Administration Building in 1963. The seventh floor of the building housed the first university computer in 1963, an IBM 1620.[113] Most of the administrative offices were moved into the Administration Building after its completion including the offices of the President (until 1977), Bursar, Housing, Admissions, Registrar, Academic Deans, Provost, and Dean of Students.[114] The Administration Building currently houses the offices of the Bursar, Registration, and the College of Arts and Sciences, among others. The building was set to be demolished by the year 2017 and have its offices be moved to new locations to better serve the students.[115] However this course of action had been postponed, and it would not be until 2021 when demolition work was confirmed.[116] Demolition began in November 2021.[117]
Tucker Center for Telecommunications
[edit]
Built at a cost of $400,000 in 1965 and soon became host to WBGU-TV which moved from South Hall.[118][119] The center was expanded in 1995 at a cost of $1.4 million to increase office space and add equipment to digitize their analog tapes.[120]
Kreischer Complex
[edit]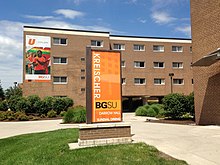
Built at a cost of $6.5 million in 1966, in 1971 it offered the first Co-Ed residence hall on campus.[121] As of 2019, the building operates as a 4 co-ed residence halls (Ashley Hall, Batchelder Hall, Compton Hall, and Darrow Hall), a convenience store, and the Sundial food court.[122]
Doyt Perry Stadium
[edit]
The Doyt Perry Stadium was built in 1966 to replace the 1937 stadium at a cost of $3.9 million, and extensively remodeled in 1997 at a cost of $2 million.[123] On June 1, 1975, the Poe Ditch Music Festival was held here featuring a performance by Richie Havens and Montrose, and a weather canceled performance by Johnny Winter and Golden Earring.[124] The Sebo center was built on the north end zone in 2007 and turned the stadium into a horseshoe shape.[125]
Jerome Library
[edit]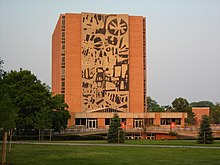
Jerome Library was built in 1967 to replace the McFall center as the main library on campus[126] at a cost of $4.5 million.[127] The library exterior contains two murals by Don Drumm.[128] By 1990, fading in the murals had become an issue.[129]
Education Building
[edit]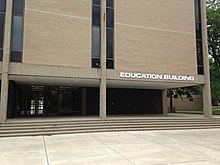
Built in 1967 at a cost of $1.8 million to house College of Education and Human Development Facilities.[130] Houses the Technology & Resource Center, a facility dedicated to educational technology such as craft machines, 3D printers, and mobile computers.[131]
Health and Human Services
[edit]
Built in 1967 at a cost of $1 million to replace the 1942 era clinic in Johnson Hall.[132] It was renovated to improve services in 199 and 2010.[133] It was renovated again in 2013 to move the majority of medical services to the then new Falcon Health Center.[134] As of 2019, the building houses the Hearing and Speech Clinic[135] as well as the College of Health and Human Services.[136]
Life Sciences Building
[edit]
Built at a cost of $4.5 million and dedicated on February 23, 1968 with a speech by Paul Sears.[137] Also that year, the Moseley museum was moved to this building.[138] The building houses the BGSU Herpetarium, which was started in 1997.[139] In 2002, a lab in the building received upgrades for studying polar ice cores.[140] The building also houses a marine laboratory with over 40 aquariums.[141] The aquarium houses a snowflake eel, striped bamboo catsharks, zebrafish, catfish, clownfish, and a coral husbandry program.[142] The building houses the Ohio Attorney General Center for the Future of Forensic Science.[143]
Wooster Street Center
[edit]
Built in 1969 as the University Lutheran Chapel by the Lutheran Church–Missouri Synod.[144] After the church closed, the building was purchased by the University in October 2003 to house the Elsewhere theater.[145] The center also housed the Student Legal Services law firm as of 2019.[146] In May 2020 the building was demolished, with a university official citing issues with the foundation and roof as factors in the decision to demolish the building.[147]
Psychology Building
[edit]
Built in 1969 at a cost of $2.8 million to host psychology laboratories and classrooms.[148] The fifth floor is used to study behavioral neuroscience using radiological, biochemical, histological, and electrophysical methods.[149]
McLeod Hall
[edit]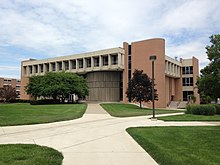
A 113,000 sq ft building built in 1970 at a cost of $7.2 million to house Mathematics and Computer Science departments, as well as university computer systems.[150] In 1976 a glass sculpture of an Icosahedron made by Dominick Labino was installed.[151][152] In 2018 a Digital forensics lab began construction on the third floor of the building.[153]
Offenhauer Towers
[edit]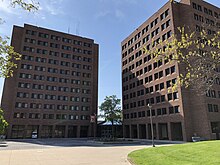
A Residence Hall built in 1971 at a cost of $9.4 million.[154] In 1991 Dr. Hiroko Nakamoto sponsored the creation of a Japanese family room with a tokonoma on the 11th floor of the west tower. The 11th floor of the west tower was renovated in 2023 to feature pod style living.[155] As of 2019 the towers house over 800 students.[156]
Central Hall
[edit]
Built in 1972 as the Business Administration Building at a cost of $2.3 million to centralize the College of Business.[157] An annex was added in 1988 at a cost of $3.5 million.[158] Hosts the Paul J Hooker Center for Entrepreneurial Leadership, which promotes entrepreneurship in the region.[159] In 2020 the building was renamed to Central Hall due to the College of Business moving to the Maurer Center, and parts of the then new School of Nursing were consolidated on its second and third floors.[160]
Technology Building
[edit]
Built in 1973 at a cost of $2.2 million as the Industrial Education & Technology Building.[161] In the 1970's the roof of the building housed an experimental windmill.[162]
The Stephen and Deborah Harris / RIXAN Robotics Laboratory houses 10 Mitsubishi SCARA industrial robots.[163] Other facilities include a CAD laboratory, a 3D Printing laboratory, a computer engineering laboratory, and a machine shop.[164]
Mileti Alumni Center
[edit]
Built in 1976 at a cost of almost $1 million and named after Nick Mileti.[165]
Moore Musical Arts Center
[edit]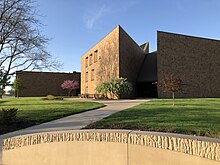
Built in 1979 at a cost of $9 million.[166] Hosts the 822 seat proscenium Kobacker Hall, the 231 seat Bryan recital hall, recording studios, and over 70 practice rooms.[167] The center houses the College of Musical Arts.[168]
Mark Peskanov performed at Bryan Recital Hall with a Kiesewetter Stradivarius on December 9, 1981.[169]
Cellist Yo-Yo Ma performed in the 1980-1981 festival series, then returned on January 19, 2000 to play with pianist Kathryn Stott performed at Kobacker Hall.[170] Dane Cook performed at Kobacker Hall in 2004 to a sold-out show.[171] On March 16, 2010 the band Over the Rhine performed here in collaboration with University Activities Organization and CRU to raise money in support of the relief efforts for the 2010 Haiti earthquake.[172][173]
Student Recreation Center
[edit]
Opened on January 4, 1979[174][175] at a cost of $6 million and renovated in 2014.[176] Facilities beyond generic equipment include an Olympic sized swimming pool, a recreational pool, a 12-person hot tub, and a climbing wall.[177]
Eppler Complex
[edit]
A classroom building built in 1980 by combining the former 1920's era Men's Gymnasium and Women's Gymnasium buildings.[178]
Social Philosophy and Policy Center
[edit]
Established in 1981.[179] Houses offices.
Former Architecture Studies Building
[edit]
Built by the Ohio Department of Job and Family Services in 1981 to assist with employment. In 2006 the building was purchased by the university, and became an architecture building in 2008.[180] Currently operates as a call center for the University.
Physical Sciences Laboratory Building
[edit]
Built in 1984 at a cost of $7.2 million to house research labs, an observatory, and a planetarium.[181] The planetarium inauguration on April 27, 1984 included a lecture by Anthony Aveni.[182] The observatory houses a reflecting telescope with a mirror measuring 20 inches (51 cm) made by DFM Engineering and a CCD camera.[183] The roof and observatory are used for stargazing sessions.[184] The observatory also hosts events promoting the save viewing of the occasional solar eclipse.[185]
Visitor Information Center
[edit]
Built in 1989 at a cost of $600,000. Staffing of the facility was handed over to the Bowling Green Convention and Visitors bureau in 2013.[186][187]
College Park Office Building
[edit]
Built in 1989 to accommodate various offices during renovations.[188] Houses the BGSU Police department,[189] Nontraditional and Military Students Services,[190] and a virtual reality lab.
Perry Field House
[edit]
Built in 1992 at a cost of $8.7 million to promote intramural sports.[191] The building won an award from the Masonry Institute of Northwestern Ohio in 1993 for its masonry design.[192] In 2015 the metal halide lighting of the field house was replaced LED lighting.[193] Includes a track room and a turf room.[194] The building is used to house Literacy in the Park.[195] During the COVID-19 pandemic in Ohio, the building was used to house blood drives for the American Red Cross.[196][197]
Olscamp Hall
[edit]
A 95,000 square foot building, completed in 1994 at a cost of $13.5 million as a technology and computer enhanced classroom building.[198][199] The hall was renovated in 2015 to promote active learning and math education.[200]
Jordan Family Development Center
[edit]
Built in 1996 to handle demand for on campus child care.[201] Housed the Child Development Lab.[202] The Lab was closed due to budget cuts in 2020.[203]
Heating Plant
[edit]
A 12,000 square foot,[204] three boiler natural gas heating plant that uses 4 million square feet of gas annually.[205] The current plant replaced an earlier plant around 1999.[206]
Wolfe Center
[edit]
In January 2009, Craig Edward Dykers of Snøhetta gave a speech on the architecture philosophy behind the building, whose construction was completed in 2011.[207] The building houses the Eva Marie Saint theater.[208] The building also houses a 300-seat proscenium theater.[209] In 2018, 12 Roman mosaics housed in the building were returned to Zeugma, Commagene by the University after it came to light that the art dealer who sold the pieces in 1965 had provided incorrect information regarding their origin.[210][211] The Mosaics had previously been thought to have been excavated from the city of Antioch, and depicted Dionysus, Silenus, and a satyr.[212] The building uses a partial green roof to reduce the effect of the Urban heat island.[213]
Falcon Heights
[edit]
A Residence Hall built in 2011 with a capacity of 646 students. Named after a WWII era housing complex.[214]
Centennial Hall
[edit]
A residence hall built in 2011 with a capacity of 664 students. A student naming competition resulted in the hall being named for the 100th anniversary of the university.[215]
The Oaks Dining Center
[edit]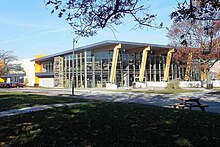
Built in 2011. A LEED Gold certified Dining Hall with a green roof and rainwater reclamation systems.[216][217] The location of the Oaks was chosen in part to attract more non-students from off campus as a way of reducing costs for students and increasing community engagement.[218] In 2014, a vegan section was added to the dining hall.[219] In 2017 a teaching kitchen was installed.[220] In 2019 the University installed a hydroponic garden inside the dining hall.[221]
Carillon Place Dining Center
[edit]
A dining hall built in 2011. Features such as storm water reclamation[222] earned it an LEED silver certification.[223]
Stroh Center
[edit]
The Stroh Center was built in 2011 as a basketball and volleyball venue.[224] In September 2012 President Barack Obama held a campaign visit at the Stroh Center after flying in from the Toledo Express Airport.[225][226]
Chiller Plant
[edit]
Built in 2012 to provide district cooling to nearby academic buildings.[227] The building was designed to have a low visual impact on campus while allowing for a high equipment density.[228]
Falcon Health Center
[edit]
A clinic built in 2013 to expand healthcare services on campus by adding a drive through pharmacy and radiology services, as well as health insurance offices.[229] The building was completely paid for by the Wood County Hospital and includes water run off systems and shade trees to reduce energy consumption.[230] The center also hosts psychological services.[231]
Ohio Bureau of Criminal Investigation Crime Lab
[edit]
A 30,000 square foot building built in 2014 at a cost of $14 million to serve as a crime laboratory for the Ohio Bureau of Criminal Identification and Investigation.[232] The office hosts laboratories for ballistic, chemical, biological, and fingerprint examination, as well as units including a Narcotics unit, a Crime scene unit, a criminal intelligence unit, a crimes against children unit, and a special investigative unit.[233] The building earned LEED silver certification due to careful use of materials during construction, and a storm runoff system.[234]
Bowling Green Flight Center
[edit]
Built in 2015 on the grounds of the Wood County Regional Airport, it was built to replace an older building from 1945. Has classrooms, flight planning facilities, and a full flight simulator.[235]
Greek Village
[edit]
Replaced the former Fraternity and Sorority rows[236][237] in 2016. The 33 buildings that form the village were built at a cost of 32.7 million dollars and are LEED Gold certified.[238][239]
Park Avenue Building
[edit]
Formerly the Park Avenue Warehouse. Was renovated in 2016 at a cost of $4 million to house Architecture program facilities under one roof including a reference and materials library, gallery, studio space, plotters and laser cutters.[240][241]
Huntington Building
[edit]A 34,931 square foot office building donated to the university by Huntington Bank in 2009 after it acquired the building from Sky Bank.[242] Renovated in 2016, earning it a LEED silver rating.[243]
Biology Greenhouse
[edit]
Contains a tropical flora greenhouse, a desert flora greenhouse, and two research rooms used for aquaponics experiments.[244]
BGSU at Levis Commons
[edit]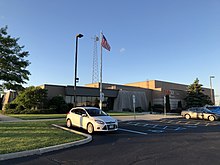
BGSU at Levis commons hosts meeting spaces[245] and also houses the Northwest Ohio Regional Book Depository which is operated jointly by the University of Toledo to house books in a high density facility.[246] The NWORBD hosts 1.8 million volumes of books.[247] During the 2020 Coronavirus pandemic in Ohio the facility was used to house blood drives for the American Red Cross.[248][249]
BGSU Firelands
[edit]Buildings on the BGSU Firelands campus include Foundation Hall, The North Building, George Mylander Hall, and the Cedar Point center.[250]
Foundation Hall
[edit]Built in 1968 as East Hall.[251] The second floor houses the Firelands library.[252]
George Mylander Hall
[edit]Built in 1968 as West Hall, this 61,000 square foot building was rededicated and renovated in 2014.[253] Houses the Firelands Symphony Orchestra.[254]
North Building
[edit]Built in 1972 to accommodate student activities, as well as house engineering and computing equipment.[255]
Cedar Point Center
[edit]Built in June 2003 at a cost of $5.958 million.[256] A two-story 30,000 square foot classroom building and meeting center.[257]
References
[edit]- ^ "The Little Red Schoolhouse". Bowling Green State University. Retrieved June 14, 2019.
- ^ "UA 122 - Educational Memorabilia Center: Little Red Schoolhouse Collection, 1876-1940, 1969-2004 - Collections - Center for Archival Collections - Finding Aids - BGSU University Libraries". lib.bgsu.edu. Retrieved June 2, 2019.
- ^ "Educational Memorabilia Center/Little Red Schoolhouse - Digital Gallery - BGSU University Libraries". digitalgallery.bgsu.edu. Retrieved June 2, 2019.
- ^ "The Little Red Schoolhouse". Bowling Green State University. Retrieved June 2, 2019.
- ^ Dupont, David. "Education students ring in start of their BGSU careers – BG Independent News". BG Independent Media. Retrieved June 2, 2019.
- ^ "Monitor Newsletter August 29, 1994". Monitor. August 29, 1994. Retrieved June 21, 2019.
- ^ "BGSU Historic Campus Tour - University Hall". Bowling Green State University. Archived from the original on February 13, 2008. Retrieved March 3, 2008.
- ^ "'LUCKY FINGER' BOWS; Lennox Robinson's New Play Opens at Bowling Green U." timesmachine.nytimes.com. Retrieved February 1, 2021.
- ^ "Bee Gee News January 14, 1948". BG News (Student Newspaper). January 14, 1948. Retrieved February 1, 2021.
- ^ "The B-G News September 18, 1959". BG News (Student Newspaper). September 18, 1959. Retrieved February 24, 2020.
- ^ "The B-G News September 22, 1959". BG News (Student Newspaper). September 22, 1959. Retrieved February 24, 2020.
- ^ "The BG News November 3, 2008". BG News (Student Newspaper). November 3, 2008. Retrieved October 14, 2019.
- ^ "Campus Map - University Hall". Bowling Green State University. Retrieved March 3, 2008.
- ^ "Construction Update - University Hall". Bowling Green State University. Retrieved June 2, 2019.
- ^ "University Hall". Bowling Green State University. Retrieved June 2, 2019.
- ^ "University Hall garners LEED gold for renovation". Bowling Green State University. Retrieved June 2, 2019.
- ^ "BGSU University Hall renovation gets gold rating for 'green' build". Sentinel-Tribune. Retrieved June 2, 2019.
- ^ "BGSU University Hall Renovation Project Achieves LEED Gold Certification by U.S. Green Building Council | Mosser Construction". mosserconstruction.com. April 2018. Retrieved June 2, 2019.
- ^ "BGSU Historic Campus Tour - Wiliams Hall". Bowling Green State University. Archived from the original on February 13, 2008. Retrieved March 3, 2008.
- ^ "Campus Map - Williams Hall". Bowling Green State University. Retrieved March 3, 2008.
- ^ "The B-G News April 13, 1966". BG News (Student Newspaper). April 13, 1966. Retrieved October 21, 2020.
- ^ "Looking west-northwest from just south of Wooster Street - Exhibits - Aerial Tour - Digital Gallery - BGSU University Libraries". digitalgallery.bgsu.edu. Retrieved March 1, 2020.
- ^ "Centrex Building - Digital Gallery - BGSU University Libraries". digitalgallery.bgsu.edu. Retrieved May 23, 2019.
- ^ "The BG News Magazine July 19, 1978". BG News (Student Newspaper). July 19, 1978. Retrieved June 15, 2019.
- ^ "BOWLING GREEN STATE UNIVERSITY - CENTREX CENTRAL CHILLER PLANT". HAWA. Retrieved June 2, 2019.
- ^ "BGSU demolition plan to open up campus west". Sentinel-Tribune. Retrieved June 2, 2019.
- ^ "Moseley Hall - Digital Gallery - BGSU University Libraries". digitalgallery.bgsu.edu. Retrieved June 2, 2019.
- ^ "Edwin L. Moseley · People at BGSU · Digital Gallery · BGSU Libraries". digitalgallery.bgsu.edu. Retrieved June 15, 2019.
- ^ Dupont, David. "Heritage meets the future in two of BGSU's oldest halls – BG Independent News". Retrieved October 9, 2019.
- ^ "Moseley Hall - Digital Gallery - BGSU University Libraries". digitalgallery.bgsu.edu. Retrieved June 2, 2019.
- ^ "Moseley Pond from upper floor of Moseley Hall - Digital Gallery - BGSU University Libraries". digitalgallery.bgsu.edu. Retrieved June 5, 2019.
- ^ "Renovated Moseley Hall re-opens as Science Complex". Bowling Green State University. Retrieved June 2, 2019.
- ^ "Moseley Hall". Bowling Green State University. Retrieved June 2, 2019.
- ^ "LEED, Labs and Lineage: Achieving LEED Gold at BGSU Moseley Hall | U.S. Green Building Council". usgbc.org. Retrieved June 2, 2019.
- ^ "BGSU Moseley Hall Renovation | U.S. Green Building Council". usgbc.org. Retrieved June 2, 2019.
- ^ "Moseley Hall". Bowling Green State University. Retrieved June 2, 2019.
- ^ "Hanna Hall". BGSU University Libraries. Retrieved May 23, 2019.
- ^ "Myrna Reese Hanna | Ohio Statehouse". ohiostatehouse.org. Retrieved June 2, 2019.
- ^ "Hanna Hall - Digital Gallery - BGSU University Libraries". digitalgallery.bgsu.edu. Retrieved June 2, 2019.
- ^ "BGSU's Black Student Union pushing to rename Gish Theater". Toledo Blade. Retrieved October 9, 2019.
- ^ Rosenkrans, Nolan. "BGSU to renovate an original building". Toledo Blade. Retrieved June 21, 2019.
- ^ "Creative collisions: Behind the bricks and mortar of campus construction". Sentinel-Tribune. Retrieved October 9, 2019.
- ^ "Shatzel Hall - Digital Gallery - BGSU University Libraries". digitalgallery.bgsu.edu. Retrieved May 23, 2019.
- ^ "Department of Ethnic Studies". Bowling Green State University. Retrieved June 2, 2019.
- ^ "Philosophy Department". Bowling Green State University. Retrieved June 2, 2019.
- ^ "Women's, Gender and Sexuality Studies". Bowling Green State University. Retrieved June 2, 2019.
- ^ "World Languages and Cultures". Bowling Green State University. Retrieved June 2, 2019.
- ^ "BGSU Historic Campus Tour - McFall Center". Bowling Green State University. Archived from the original on February 13, 2008. Retrieved March 3, 2008.
- ^ "Campus Map - McFall Center". Bowling Green State University. Retrieved March 3, 2008.
- ^ "Hayes Hall - Digital Gallery - BGSU University Libraries". digitalgallery.bgsu.edu. Retrieved May 23, 2019.
- ^ "New BGSU Center for Women opens". Sentinel-Tribune. Retrieved October 9, 2019.
- ^ "Center for Women and Gender Equity". Bowling Green State University. Retrieved October 9, 2019.
- ^ "Kohl Hall - Digital Gallery - BGSU University Libraries". digitalgallery.bgsu.edu. Retrieved May 23, 2019.
- ^ "Kohl Hall". Bowling Green State University. Retrieved June 2, 2019.
- ^ "Campus Operations". Bowling Green State University. Retrieved June 2, 2019.
- ^ "Overman Hall - Digital Gallery - BGSU University Libraries". digitalgallery.bgsu.edu. Retrieved May 23, 2019.
- ^ "The B-G News March 19, 1963". BG News (Student Newspaper). March 19, 1963. Retrieved June 15, 2019.
- ^ "The BG News February 25, 1992". BG News (Student Newspaper). February 25, 1992. Retrieved October 14, 2019.
- ^ "The BG News December 17, 1990". BG News (Student Newspaper). December 17, 1990. Retrieved October 14, 2019.
- ^ "The BG News February 12, 2001". BG News (Student Newspaper). February 12, 2001. Retrieved October 14, 2019.
- ^ "Center for Photochemical Sciences". Bowling Green State University. Retrieved June 2, 2019.
- ^ "Prout Chapel - Digital Gallery - BGSU University Libraries". digitalgallery.bgsu.edu. Retrieved May 23, 2019.
- ^ "Prout Chapel". Bowling Green State University. Retrieved June 2, 2019.
- ^ "Plaque in Honor · Knowledge in Action · Digital Gallery · BGSU Libraries". digitalgallery.bgsu.edu. Retrieved June 18, 2019.
- ^ "Winter Wheat – The Mid-American Review Festival of Writing". The Mid-American Review Festival of Writing. Retrieved June 18, 2019.
- ^ "Founders Quadrangle - Digital Gallery - BGSU University Libraries". digitalgallery.bgsu.edu. Retrieved May 23, 2019.
- ^ "The Key 1994". BGSU Key Yearbooks. January 1, 1994. Retrieved June 15, 2019.
- ^ "Founders Hall". Bowling Green State University. Retrieved June 2, 2019.
- ^ "Honors College". Bowling Green State University. Retrieved June 2, 2019.
- ^ "Bowen-Thompson Student Union - Digital Gallery - BGSU University Libraries". digitalgallery.bgsu.edu. Retrieved May 23, 2019.
- ^ "The BG News March 2, 1972". BG News (Student Newspaper). March 2, 1972. Retrieved February 24, 2020.
- ^ "The BG News March 3, 1972". BG News (Student Newspaper). March 3, 1972. Retrieved February 24, 2020.
- ^ "The BG News March 9, 1972". BG News (Student Newspaper). March 9, 1972. Retrieved February 24, 2020.
- ^ "The BG News April 20, 1982". BG News (Student Newspaper). April 20, 1982. Retrieved June 15, 2019.
- ^ "South Hall". BGSU University Libraries. Retrieved May 23, 2019.
- ^ "Michael & Sara Kuhlin Center". Bowling Green State University. BGSU Magazine. Retrieved June 2, 2019.
- ^ "Kuhlin Center". Bowling Green State University. Retrieved December 28, 2019.
- ^ "Conklin Quadrangle - Digital Gallery - BGSU University Libraries". digitalgallery.bgsu.edu. Retrieved May 23, 2019.
- ^ "The B-G News October 27, 1961". BG News (Student Newspaper). October 27, 1961. Retrieved November 1, 2019.
- ^ "Conklin Hall". Bowling Green State University. Retrieved June 2, 2019.
- ^ "Ice Arena - Digital Gallery - BGSU University Libraries". digitalgallery.bgsu.edu. Retrieved May 23, 2019.
- ^ "Ice Arena Alumni". Bowling Green State University. Retrieved June 2, 2019.
- ^ Rosenkrans, Nolan. "$2M given to BGSU for ice arena repairs". Toledo Blade. Retrieved June 2, 2019.
- ^ "Memorial Hall - Digital Gallery - BGSU University Libraries". digitalgallery.bgsu.edu. Retrieved May 23, 2019.
- ^ "Aerosmith on Stage · University Concerts over the Years · Digital Gallery · BGSU Libraries". digitalgallery.bgsu.edu. Retrieved June 15, 2019.
- ^ "Packed House · Centennial Memories · Digital Gallery · BGSU Libraries". digitalgallery.bgsu.edu. Retrieved June 15, 2019.
- ^ "Former actor, future president stumped often in northwest Ohio". Toledo Blade. Retrieved June 5, 2019.
- ^ "The BG News October 30, 2008". BG News (Student Newspaper). October 30, 2008. Retrieved October 14, 2019.
- ^ "Gavin DeGraw in Concert · Centennial Memories · Digital Gallery · BGSU Libraries". digitalgallery.bgsu.edu. Retrieved June 15, 2019.
- ^ "Michelle Branch in Concert · Centennial Memories · Digital Gallery · BGSU Libraries". digitalgallery.bgsu.edu. Retrieved June 15, 2019.
- ^ "Red Wanting Blue in Concert · Centennial Memories · Digital Gallery · BGSU Libraries". digitalgallery.bgsu.edu. Retrieved June 15, 2019.
- ^ "McDonald Quadrangle - Digital Gallery - BGSU University Libraries". digitalgallery.bgsu.edu. Retrieved May 23, 2019.
- ^ Keith Booker, M. (October 28, 2014). Comics through Time: A History of Icons, Idols, and Ideas [4 volumes]: A History of Icons, Idols, and Ideas. ISBN 9780313397516.
- ^ Fouts, Jordan (May 4, 2004). "Webcomics drawing a new crowd". BG Falcon Media. Archived from the original on June 24, 2019. Retrieved June 24, 2019.
- ^ "McDonald Hall". Bowling Green State University. Retrieved June 2, 2019.
- ^ "Fine Arts Center - Digital Gallery - BGSU University Libraries". digitalgallery.bgsu.edu. Retrieved May 23, 2019.
- ^ "BGSU: BGSU Foundation". February 17, 2014. Archived from the original on February 17, 2014. Retrieved June 5, 2019.
- ^ "Monitor Newsletter September 28, 1992". Monitor. September 28, 1992. Retrieved June 20, 2019.
- ^ "Galleries". Bowling Green State University. Retrieved June 2, 2019.
- ^ "Monitor Newsletter September 28, 1992". Monitor. September 28, 1992. Retrieved June 20, 2019.
- ^ "Fine Arts 1104". Bowling Green State University. Retrieved June 21, 2019.
- ^ "The Cave". Bowling Green State University. Retrieved June 21, 2019.
- ^ "Production Studio". Bowling Green State University. Retrieved June 21, 2019.
- ^ "Photography Studio". Bowling Green State University. Retrieved June 21, 2019.
- ^ "Sculpture Studio". Bowling Green State University. Retrieved June 21, 2019.
- ^ "Jewelry and Metals Studio". Bowling Green State University. Retrieved June 21, 2019.
- ^ "Glass Studio". Bowling Green State University. Retrieved June 21, 2019.
- ^ "Ceramics Studio". Bowling Green State University. Retrieved June 21, 2019.
- ^ "Printmaking Studios". Bowling Green State University. Retrieved June 21, 2019.
- ^ "Drawing Studio". Bowling Green State University. Retrieved June 21, 2019.
- ^ "Painting Studio". Bowling Green State University. Retrieved June 21, 2019.
- ^ "The Cave". Bowling Green State University. Retrieved June 21, 2019.
- ^ "Monitor Newsletter September 19, 1983". Monitor. September 19, 1983. Retrieved June 21, 2019.
- ^ "BGSU Historic Campus Tour - Administration Building". Bowling Green State University. Archived from the original on February 13, 2008. Retrieved March 3, 2008.
- ^ "Campus Map - Administration Building". Bowling Green State University. Retrieved March 3, 2008.
- ^ LaPointe, Roger. "Demolition planned for BGSU Administration Building". Sentinel-Tribune. Retrieved March 6, 2021.
- ^ "Wrecking ball swings on BGSU's administration building". The Blade. Retrieved November 16, 2021.
- ^ "Tucker Communications Center - Digital Gallery - BGSU University Libraries". digitalgallery.bgsu.edu. Retrieved May 23, 2019.
- ^ "History". WBGU-TV. Retrieved June 2, 2019.
- ^ "The BG News June 21, 1995". BG News (Student Newspaper). June 21, 1995. Retrieved June 21, 2019.
- ^ "Kreischer Quadrangle - Digital Gallery - BGSU University Libraries". digitalgallery.bgsu.edu. Retrieved May 23, 2019.
- ^ "Kreischer Quadrangle". Bowling Green State University. Retrieved June 2, 2019.
- ^ "Doyt Perry Stadium - Digital Gallery - BGSU University Libraries". digitalgallery.bgsu.edu. Retrieved May 23, 2019.
- ^ Furia, Annie. "Poe Ditch Festival Part 2: The Concert". BG Falcon Media. Retrieved June 15, 2019.
- ^ "Sebo Athletic Center - Digital Gallery - BGSU University Libraries". digitalgallery.bgsu.edu. Retrieved June 7, 2019.
- ^ "William T. Jerome Library - Digital Gallery - BGSU University Libraries". digitalgallery.bgsu.edu. Retrieved May 23, 2019.
- ^ "The B-G News June 22, 1967". BG News (Student Newspaper). June 22, 1967. Retrieved June 7, 2019.
- ^ "Celebrating 50 years of the Jerome Library". Bowling Green State University. Retrieved June 7, 2019.
- ^ "The BG News May 23, 1990". BG News (Student Newspaper). May 23, 1990. Retrieved October 14, 2019.
- ^ "Education Building - Digital Gallery - BGSU University Libraries". digitalgallery.bgsu.edu. Retrieved June 5, 2019.
- ^ "Technology & Resource Center". Bowling Green State University. Retrieved June 16, 2019.
- ^ "Student Health Center - Digital Gallery - BGSU University Libraries". digitalgallery.bgsu.edu. Retrieved May 23, 2019.
- ^ "Student Health Center - Digital Gallery - BGSU University Libraries". digitalgallery.bgsu.edu. Retrieved June 5, 2019.
- ^ "Student Health Center - Digital Gallery - BGSU University Libraries". digitalgallery.bgsu.edu. Retrieved June 5, 2019.
- ^ "Bowling Green State University Speech and Hearing Clinic". Bowling Green State University. Retrieved June 5, 2019.
- ^ "College of Health & Human Services". Bowling Green State University. Retrieved June 5, 2019.
- ^ "The BG News". Retrieved June 9, 2019.
- ^ "Moseley Hall - Digital Gallery - BGSU University Libraries". digitalgallery.bgsu.edu. Retrieved June 2, 2019.
- ^ "BGSU Herpetarium". Bowling Green State University. Retrieved June 15, 2019.
- ^ "Life Sciences Building - Digital Gallery - BGSU University Libraries". digitalgallery.bgsu.edu. Retrieved May 23, 2019.
- ^ "Marine Laboratory". Bowling Green State University. Retrieved June 15, 2019.
- ^ Gretsinger, Adam. "University marine lab looks to improve setup for life quality, reputation". BG Falcon Media. Retrieved December 14, 2019.
- ^ Whiteside, Bri'On. "BGSU opens $1.2 million forensic science center". Toledo Blade. Toledo Blade. Retrieved June 21, 2019.
- ^ "Wooster Center - Digital Gallery - BGSU University Libraries". digitalgallery.bgsu.edu. Retrieved June 5, 2019.
- ^ "Wooster Center - Digital Gallery - BGSU University Libraries". digitalgallery.bgsu.edu. Retrieved June 5, 2019.
- ^ "Student Legal Services". Bowling Green State University. Retrieved June 5, 2019.
- ^ "Former church in BG is demolished". Sentinel-Tribune. Retrieved May 31, 2020.
- ^ "Psychology Building - Digital Gallery - BGSU University Libraries". digitalgallery.bgsu.edu. Retrieved May 23, 2019.
- ^ "Undergrad Handbook" (PDF). Bowling Green State University. Retrieved July 13, 2019.
- ^ "Mathematical Sciences Building". Bowling Green State University. Retrieved July 8, 2019.
- ^ "Math Science Building - Digital Gallery - BGSU University Libraries". digitalgallery.bgsu.edu. Retrieved May 23, 2019.
- ^ "Icosahedron Glass Sculpture". Bowling Green State University. Retrieved June 5, 2019.
- ^ "BGSU to offer digital forensics, cybersecurity courses using U.S. standards". Bowling Green State University. Retrieved July 8, 2019.
- ^ "Offenhauer Towers - Digital Gallery - BGSU University Libraries". digitalgallery.bgsu.edu. Retrieved May 23, 2019.
- ^ "BGSU: BGSU Foundation". February 17, 2014. Archived from the original on February 17, 2014. Retrieved June 5, 2019.
- ^ "Offenhauer Towers". Bowling Green State University. Retrieved June 5, 2019.
- ^ "Business Administration Building - Digital Gallery - BGSU University Libraries". digitalgallery.bgsu.edu. Retrieved May 23, 2019.
- ^ "Business Administration Building - Exhibits - Campus Tour - Digital Gallery - BGSU University Libraries". digitalgallery.bgsu.edu. Retrieved June 16, 2019.
- ^ "Paul J. Hooker Center for Entrepreneurial Leadership". Bowling Green State University. Retrieved June 18, 2019.
- ^ "BGSU launches School of Nursing". Bowling Green State University. Retrieved August 9, 2020.
- ^ "Industrial Education & Technology Building - Digital Gallery - BGSU University Libraries". digitalgallery.bgsu.edu. Retrieved May 23, 2019.
- ^ "The BG News June 2, 1977". BG News (Student Newspaper). June 2, 1977. Retrieved June 6, 2020.
- ^ "Stephen and Deborah Harris/RIXAN Robotics Laboratory". Bowling Green State University. Retrieved June 17, 2019.
- ^ "Facilities". Bowling Green State University. Retrieved June 17, 2019.
- ^ "Mileti Alumni Center - Digital Gallery - BGSU University Libraries". digitalgallery.bgsu.edu. Retrieved May 23, 2019.
- ^ "Moore Musical Arts Center - Digital Gallery - BGSU University Libraries". digitalgallery.bgsu.edu. Retrieved May 23, 2019.
- ^ "Facilities". Bowling Green State University. Retrieved June 5, 2019.
- ^ "College of Musical Arts". Bowling Green State University. Retrieved June 5, 2019.
- ^ "The BG News December 3, 1982". BG News (Student Newspaper). December 3, 1982. Retrieved February 19, 2020.
- ^ "The BG News January 20, 2000". BG News (Student Newspaper). January 20, 2000. Retrieved February 19, 2020.
- ^ "The BG News February 27, 2004". BG News (Student Newspaper). February 27, 2004. Retrieved February 19, 2020.
- ^ "The BG News March 16, 2010". BG News (Student Newspaper). March 16, 2010. Retrieved February 19, 2020.
- ^ "The BG News March 17, 2010". BG News (Student Newspaper). March 17, 2010. Retrieved February 19, 2020.
- ^ "The BG News January 4, 1979". BG News (Student Newspaper). January 4, 1979. Retrieved February 20, 2020.
- ^ "The BG News January 5, 1979". BG News (Student Newspaper). January 5, 1979. Retrieved February 20, 2020.
- ^ "Student Recreation Center - Digital Gallery - BGSU University Libraries". digitalgallery.bgsu.edu. Retrieved May 23, 2019.
- ^ "Student Recreation Center". Bowling Green State University. Retrieved June 5, 2019.
- ^ "Eppler Complex - Digital Gallery - BGSU University Libraries". digitalgallery.bgsu.edu. Retrieved May 23, 2019.
- ^ "Monitor Newsletter September 27, 1982". Monitor. September 27, 1982. Retrieved June 20, 2019.
- ^ "Architecture Studies Building - Digital Gallery - BGSU University Libraries". digitalgallery.bgsu.edu. Retrieved June 1, 2019.
- ^ "Planetarium - Digital Gallery - BGSU University Libraries". digitalgallery.bgsu.edu. Retrieved May 23, 2019.
- ^ "Monitor Newsletter April 23, 1984". Monitor. April 23, 1984. Retrieved June 15, 2019.
- ^ "BGSU Observatory". physics.bgsu.edu. Retrieved June 15, 2019.
- ^ "Stargazes". Bowling Green State University. Retrieved June 15, 2019.
- ^ "BGSU Planetarium prepares for solar eclipse". wtol.com. August 15, 2017. Retrieved June 21, 2019.
- ^ "Visitor Information Center - Digital Gallery - BGSU University Libraries". digitalgallery.bgsu.edu. Retrieved May 23, 2019.
- ^ "Bowling Green State University Historic Campus Tour: Visitor Information Center". January 21, 2008. Archived from the original on January 21, 2008. Retrieved May 23, 2019.
- ^ Perry, Julie. "Campus buildings renovated". BG News. Retrieved June 8, 2019.
- ^ "BGSU Police". Bowling Green State University. Retrieved June 8, 2019.
- ^ "Contact Us". Bowling Green State University. Retrieved June 8, 2019.
- ^ "Perry Field House - Digital Gallery - BGSU University Libraries". digitalgallery.bgsu.edu. Retrieved May 23, 2019.
- ^ "Monitor Newsletter December 06, 1993". Monitor. December 6, 1993. Retrieved February 19, 2020.
- ^ "Cree LED high bay fixtures light Bowling Green field house". LEDs Magazine. October 12, 2015. Retrieved December 14, 2019.
- ^ "Perry Field House". Bowling Green State University. Retrieved June 7, 2019.
- ^ "Don Tate headlines BGSU's Literacy in the Park". Toledo Blade.
- ^ "BGSU supports local agencies". Bowling Green State University. Retrieved April 4, 2020.
- ^ "BGSU provides supplies, facilities to help those on coronavirus frontlines". Sentinel-Tribune. Retrieved April 4, 2020.
- ^ "Olscamp Hall - Digital Gallery - BGSU University Libraries". digitalgallery.bgsu.edu. Retrieved May 23, 2019.
- ^ "Monitor Newsletter September 28, 1992". Monitor. September 28, 1992. Retrieved June 20, 2019.
- ^ Benson, Hannah. "Renovations continue on campus". BG Falcon Media. BG Falcon Media. Retrieved June 5, 2019.
- ^ "The BG News". Retrieved June 11, 2019.
- ^ "Child Development Lab". Bowling Green State University. Retrieved May 25, 2019.
- ^ Dupont, David. "BGSU closes Child Development Lab as part of spending reductions – BG Independent News". Retrieved June 6, 2020.
- ^ "Monitor Newsletter September 06, 1999". Monitor. September 6, 1999. Retrieved February 19, 2020.
- ^ "Heat Plant/Plumbing". Bowling Green State University. Retrieved June 1, 2019.
- ^ "Monitor Newsletter September 06, 1999". Monitor. September 6, 1999. Retrieved June 21, 2019.
- ^ "Wolfe Center for the Arts - Digital Gallery - BGSU University Libraries". digitalgallery.bgsu.edu. Retrieved May 23, 2019.
- ^ "Eva Marie Saint to return to BGSU for theater dedication". Bowling Green State University. Retrieved June 5, 2019.
- ^ Litt, Steven (March 11, 2012). "Snohetta's Wolfe Center for the Arts gives Bowling Green State University a new point of pride". cleveland.com. The Plain Dealer. Retrieved June 21, 2019.
- ^ Gedert, Roberta. "BGSU to return ancient mosaics to Turkey". Toledo Blade. Retrieved June 5, 2019.
- ^ Litt, Steven (March 6, 2012). "Turkey wants Bowling Green State University's ancient Roman mosaics returned". cleveland.com. Retrieved June 5, 2019.
- ^ "Monitor Newsletter January 22, 1979". Monitor. January 22, 1979. Retrieved February 19, 2020.
- ^ "Wolfe Center for the Performing Arts". Bowling Green State University. Retrieved July 8, 2019.
- ^ "Falcon Heights - Digital Gallery - BGSU University Libraries". digitalgallery.bgsu.edu. Retrieved May 23, 2019.
- ^ "Centennial Hall - Digital Gallery - BGSU University Libraries". digitalgallery.bgsu.edu. Retrieved May 23, 2019.
- ^ "The Oaks Dining Center". Bowling Green State University. Retrieved June 5, 2019.
- ^ "BGSU - New West Dining Hub | U.S. Green Building Council". usgbc.org. Retrieved May 25, 2019.
- ^ "The BG News November 25, 2013". BG News (Student Newspaper). November 25, 2013. Retrieved October 14, 2019.
- ^ "The BG News August 25, 2014". BG News (Student Newspaper). August 25, 2014. Retrieved October 14, 2019.
- ^ Watson, Keefe. "The Oaks offers new cooking space". BG Falcon Media. Retrieved October 14, 2019.
- ^ Sharp, Samantha. "BGSU freshens dining hall with hydroponic garden". Toledo Blade. Retrieved June 5, 2019.
- ^ "Carillon Place Dining Center - Sustainability Features". Bowling Green State University. Retrieved June 7, 2019.
- ^ "BGSU Carillon Place Dining Center | U.S. Green Building Council". usgbc.org. Retrieved May 25, 2019.
- ^ "Stroh Center - Digital Gallery - BGSU University Libraries". digitalgallery.bgsu.edu. Retrieved May 23, 2019.
- ^ "President Obama in Bowling Green". The Blade. September 26, 2012. Retrieved June 5, 2019.
- ^ "President Obama, Mitt Romney to make stops in northwest Ohio Wednesday". wtol.com. September 20, 2012. Retrieved June 5, 2019.
- ^ "BGSU chiller plant wins 'cool' award". Bowling Green State University. Retrieved June 1, 2019.
- ^ "BGSU Central Chiller Plant". Architizer. January 23, 2014. Retrieved June 16, 2019.
- ^ "Construction to begin on health center". BG Falcon Media. Retrieved July 8, 2019.
- ^ "Falcon Health Center built without LEED Certification". BG Falcon Media. Retrieved July 8, 2019.
- ^ "The BG News February 01, 2018". BG News (Student Newspaper). February 1, 2018. Retrieved December 28, 2019.
- ^ "New Bureau of Criminal Investigation Lab Opens on Campus". Bowling Green State University. Retrieved May 25, 2019.
- ^ "Ohio Attorney General Dave Yost - BCI Bowling Green Office". ohioattorneygeneral.gov. Retrieved June 15, 2019.
- ^ "Ohio Bureau of Criminal Investigation Building". Bowling Green State University. Retrieved December 28, 2019.
- ^ Dupont, David. "New center in BG takes flight". Sentinel-Tribune. Sentinel-Tribune. Retrieved May 25, 2019.
- ^ "Fraternity Row - Digital Gallery - BGSU University Libraries". digitalgallery.bgsu.edu. Retrieved June 7, 2019.
- ^ "Sorority Row - Digital Gallery - BGSU University Libraries". digitalgallery.bgsu.edu. Retrieved June 7, 2019.
- ^ "Greek Village Sustainability Features". Bowling Green State University. Retrieved May 25, 2019.
- ^ Cafarello, Natalie. "A new chapter for Greek life at BGSU". Toledo Blade. Retrieved June 21, 2019.
- ^ Parker, Aaron. "Students get access to equipment". BG Falcon Media. Retrieved June 8, 2019.
- ^ "New Home for Architecture and Environmental Design". Bowling Green State University. Retrieved June 17, 2019.
- ^ "Huntington Building at BGSU". Bowling Green State University. Retrieved June 8, 2019.
- ^ "BGSU Huntington Building". Retrieved May 25, 2019.
- ^ "Greenhouse Facilities". Bowling Green State University. Retrieved June 9, 2019.
- ^ "BGSU at Levis Commons". Bowling Green State University. Retrieved June 7, 2019.
- ^ "Northwest Ohio Regional Book Depository". Bowling Green State University. Retrieved June 7, 2019.
- ^ "About the NWORBD". Bowling Green State University. Retrieved June 16, 2019.
- ^ "BGSU supports local agencies". Bowling Green State University. Retrieved April 4, 2020.
- ^ "BGSU provides supplies, facilities to help those on coronavirus frontlines". Sentinel-Tribune. Retrieved April 4, 2020.
- ^ "Maps & Directions". Bowling Green State University - Firelands Campus. Retrieved June 8, 2019.
- ^ "A Window on History at BGSU Firelands" (PDF). Retrieved June 9, 2019.
- ^ "About the Library". Bowling Green State University - Firelands Campus. Retrieved June 9, 2019.
- ^ "BGSU Firelands Celebrates Start of Construction Project with Dedication, Campaign Announcement". Bowling Green State University - Firelands Campus. Retrieved June 8, 2019.
- ^ Kirk, Kelly. "Firelands Symphony Orchestra's School of the Arts Moves to BGSU Firelands". Norwalk Reflector. Retrieved June 8, 2019.
- ^ "A Window on History at BGSU Firelands" (PDF). Retrieved June 9, 2019.
- ^ "Bowling Green State University, Cedar Point Center at Firelands College - Project Details". schooldesigns.com. Retrieved June 15, 2019.
- ^ "BGSU Monitor". September 19, 2003. Archived from the original on September 19, 2003. Retrieved June 8, 2019.

