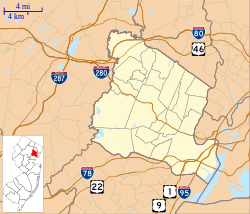John Ballantine House
John Ballantine House | |
 | |
| Location | 49 Washington Street, Newark, New Jersey, USA |
|---|---|
| Coordinates | 40°44′35.10″N 74°10′16.50″W / 40.7430833°N 74.1712500°W |
| Built | 1885[1] |
| Architect | George Harney |
| Architectural style | Late Victorian |
| Part of | James Street Commons Historic District (ID78001758) |
| NRHP reference No. | 73001093 |
| Significant dates | |
| Added to NRHP | October 2, 1973[2] |
| Designated NHL | February 4, 1985[3] |
| Designated CP | January 9, 1978 |
The John Ballantine House is a historic house museum at 49 Washington Street in the Washington Park section of Newark, Essex County, New Jersey, United States. Built in 1884 to a design by George Edward Harney and little altered since 1900, it was the home of Jeannette Boyd (1838–1919) and John Holme Ballantine (1834–1895), the son of Peter Ballantine, founder of the Ballantine beer brewery. The house was designated a National Historic Landmark for its architecture, and for the completeness of the documentary record accompanying its construction and alteration.[4] It is now owned and managed by the Newark Museum, and is open to the public for tours.[5]
Description
[edit]The Ballantine House stands on the west side of Washington Street in Newark, facing Washington Park near its southern edge. It is a three-story masonry structure, built out of salmon-colored Philadelphia pressed brick with sandstone trim and a truncated hip roof. It has an asymmetrical five-bay facade, with a projecting central bay topped by a gable. The left bays have sash windows under shared lintels, while the upper-level right-side windows are set independently. The ground floor right side bay has a projecting polygonal window group. The center entrance is sheltered by a stone portico with rounded arches supported by granite columns with Corinthian capitals.[4] The interiors were provided by the New York firm of D. S. Hess Company, "decorators and manufacturers of artistic furniture".[5][6] The dining room was hung with part-gilded embossed panels imitating the "Spanish" leather hangings that were popular in Holland and England in the sixteenth and early seventeenth centuries.
History
[edit]John Holme Ballantine became president of the Ballantine Brewery in 1883 after his father died.[7] Ballantine died in 1895 of throat cancer.[8]
The architect who provided designs for the house was George Edward Harney (1839–1924) of New York City.[5] At the time of its construction, it was one of the finest of a series of grand houses to face Washington Park. It is now the only one of those left. The family retained ownership of the house until 1920, and it was acquired by the Newark Museum in 1937. The museum also acquired a complete set of bills and records for the house's construction, decoration, and alteration.[4]
As a museum
[edit]At Christmas season, the house is dressed with holly and other winter greens in traditional Victorian style. A brief history of the house, by its curator Ulysses Grant Dietz, The Ballantine House, was published by the museum in 1994 to coincide with the reopening of the house, which has belonged to the Newark Museum since 1937, after a two-year four-million dollar renovation.[5] The Ballantine House was declared a National Historic Landmark in 1985.[3][4]
See also
[edit]- List of National Historic Landmarks in New Jersey
- National Register of Historic Places listings in Essex County, New Jersey
- List of museums in New Jersey
References
[edit]- ^ Newark Metro article
- ^ "National Register Information System". National Register of Historic Places. National Park Service. January 23, 2007.
- ^ a b "John Ballantine House". National Historic Landmark summary listing. National Park Service. Archived from the original on March 2, 2007. Retrieved February 2, 2008.
- ^ a b c d "National Register of Historic Places Inventory-" (pdf). National Park Service.
{{cite journal}}: Cite journal requires|journal=(help) and Accompanying photos, exterior and interior ... (1.32 MiB) - ^ a b c d Louie, Elaine (November 17, 1994). "In a Newark Manor, Remains of the Day". The New York Times. Retrieved June 30, 2008.
To build a proper house -- all carved wood, velvets and gilt -- the Ballantine family hired an architect, George Edward Harney, and an interior designer, D. S. Hess & Company, both from Manhattan. The house probably cost about $75,000 to build and $16,000 to furnish and decorate
- ^ As the firm was described when fire gutted their five-storey premises in the former Van Auken house, at 421 Fifth Avenue, 2 February 1900; their stock and design archives were destroyed. (The New York Times, "Big fire in Fifth Avenue", 2 February 1900). Hess's wife was the former Sarah Lowenbein, whose brothers, as A. Lowenbein's Sons, were furniture manufacturers whose father claimed to have introduced American walnut to Europe and French veneers to the United States (William Smith Pelletreau, Historic Homes and Institutions and Genealogical and Family History of New York 1907,s.v. "Adolph Lowenbein").
- ^ "Ballantine Brewing history". Falstaff Brewing Corporation. Archived from the original on January 11, 2010. Retrieved July 1, 2008.
- ^ "John H. Ballantine" (PDF). The New York Times. April 28, 1895. Retrieved July 1, 2008.
John H. Ballantine, of the firms of Ballantine & Sons ...
External links
[edit]- Official Site Archived July 7, 2014, at the Wayback Machine



