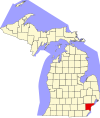Greenfield Union School
Greenfield Union School | |
 | |
 Interactive map | |
| Location | 420 West 7 Mile Road Detroit, Michigan |
|---|---|
| Coordinates | 42°25′57″N 83°06′28″W / 42.4326°N 83.1077°W |
| Area | 1 acre (0.40 ha) |
| Built | 1913-{{end date|1917} |
| Architect | Van Leyen, Schilling & Keough |
| Architectural style | Georgian Revival |
| MPS | Public Schools of Detroit MPS |
| NRHP reference No. | 10000662[1] |
| Added to NRHP | March 29, 2011 |
The Greenfield Union School is a school located at 420 West 7 Mile Road in Detroit, Michigan. A part of Detroit Public Schools (DPS), the school building was listed on the National Register of Historic Places in 2011.[1]
History
[edit]Greenfield Union School was built by Greenfield Township for its District #1.[2] The school was designed by Van Leyen & Schilling, and construction began in 1914. The school was completed in 1916 at a cost of $40,000, and the school opened its doors to elementary through high school students. That same year, Greenfield Township was annexed by the city of Detroit.[3] As more residents moved to the area, the school became too crowded. High school students were transferred to other buildings, and in 1931, an addition containing several classrooms, an auditorium, and a gymnasium was constructed. This addition was also designed by Van Leyen & Schilling.[4] In 1944, middle school students were also transferred.[2] In 1971, another addition was constructed. An addition for early childhood learning was built in 2002.[5]
As of 2011, the school is used by the Detroit Public Schools for elementary and middle school students. The school serves Chaldean Town.[6][7]
Architecture
[edit]The core block of the Greenfield Union School, constructed in 1914-1916, is a tall, rectangular, side-gabled, Georgian Revival red brick structure on a high basement. The front of the building has a full-height tetrastyle entry portico, styled in the Corinthian order and topped with a triangular pediment. A denticulated cornice wraps around the entire building. The entry doors beneath the portico are reached by a flight of several steps. The windows in this building consist of three large, separate openings on each floor in the center bay, and a grouping of four multi-light windows on each floor on the flanking bays.[2]
Two Georgian Revival wings, built in 1931, flank the main block of the school, giving it an overall H-shaped plan. These wings are identical, brick, flat-roofed structures. The side elevations of each wing features two-story, round-arched windows. A single-story 1971 addition is connected to the rear of the building.[2]
The interior of the school features an entry vestibule beyond the main doors, leading to a corridor housing administrative offices. Stairs on either side of the corridor lead upwards to classrooms, and to the two-story gymnasium wing (to the west) and the two-story auditorium (to the east). The gymnasium has tall Palladian windows with wood trim and exposed masonry walls. The auditorium contains a stage with decorative plaster trim, with a relief framing the windows wrapping to the rear of the auditorium. The original kindergarten room is now the library, and contains a protruding bay window with wood seats below, as well as a fireplace with a decorative Pewabic tile surround and a drinking fountain niche with Pewabic tile on all three sides.[2]
Demographics
[edit]In 1994 about 65% of the students were of Arab origin, 30% were black, and 5% were non-Arab white. The school initiated a 20-day long summer program to improve Michigan Educational Assessment Program (MEAP) test scores and English ability, catering to Middle Eastern communities.[8]
See also
[edit]References
[edit]- ^ a b "WEEKLY LIST OF ACTIONS TAKEN ON PROPERTIES: 3/28/11 THROUGH 4/01/11". National Park Service. Retrieved April 24, 2011.
- ^ a b c d e Deborah Goldstein (March 25, 2009), National Register of Historic Places Registration Form: Greenfield Union School
- ^ Marisa Schultz (July 5, 2010). "Historic tags sought for dozens of Detroit schools". The Detroit News. Retrieved April 24, 2011. (Archive)
- ^ Clarence Monroe Burton; William Stocking; Gordon K. Miller (1922), The city of Detroit, Michigan, 1701-1922; Volume 1 of The city of Detroit, Michigan, 1701-1922, S.J. Clarke Publishing Company, p. 749, ISBN 9785877163737
- ^ "Inside Detroit Public Schools » Greenfield Union Elementary and Middle School". Detroit Public Schools. Archived from the original on September 24, 2010. Retrieved April 24, 2011.
- ^ "Elementary Boundaries - 2012/13 School Year." (Archive) Detroit Public Schools. Retrieved on November 1, 2012.
- ^ "Middle School Boundaries - 2012/13 School Year." (Archive) Detroit Public Schools. Retrieved on November 1, 2012.
- ^ Trimer-Hartley, Margaret (July 16, 1994). "West side school spans generations in summer classes". Detroit Free Press. Detroit, Michigan. p. 7A. - Clipping from Newspapers.com.
External links
[edit]- Greenfield Union School Archived 2016-12-10 at the Wayback Machine from the Detroit Public Schools
- Attendance boundaries
- "Inside Detroit Public Schools » Greenfield Union Elementary and Middle School." Detroit Public Schools. September 24, 2008.
- School buildings on the National Register of Historic Places in Michigan
- School buildings completed in 1914
- Schools in Detroit
- Public K–8 schools in Michigan
- National Register of Historic Places in Detroit
- 1914 establishments in Michigan
- Detroit Public Schools Community District
- School buildings completed in 1916



