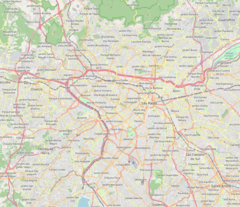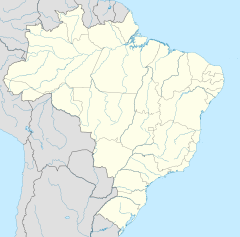Martinelli Building
Appearance
This article needs additional citations for verification. (June 2008) |
| Martinelli Building | |
|---|---|
Edifício Martinelli | |
 | |
| Record height | |
| Tallest in South America from 1929 to 1936[I] | |
| Preceded by | Palacio Barolo |
| Surpassed by | Kavanagh Building |
| General information | |
| Type | Office |
| Location | São Paulo, Brazil |
| Coordinates | 23°32′44″S 46°38′06.7″W / 23.54556°S 46.635194°W |
| Construction started | 1924 |
| Completed | 1929 |
| Inaugurated | 1929 |
| Height | |
| Roof | 105 m (344 ft) |
| Technical details | |
| Floor count | 28 |
| Design and construction | |
| Architect(s) | Vilmos (William) Fillinger |
The Martinelli Building (in Portuguese: Edifício Martinelli), with 28 floors, is the first skyscraper built in Brazil. Located in São Paulo, it is 105 meters tall.
The building was planned in 1922 by the Italian-born entrepreneur, Giuseppe Martinelli. Construction began in 1924, and was completed in 1929. At the time of its opening, it was the tallest building in Latin America, and the largest concrete-framed building in the world.[1]
The building was completely remodeled by Mayor Olavo Setúbal from 1975 to 1979. Today, the building houses the Departments of Municipal Housing and planning, companies Emurb and Cohab-SP, the headquarters of the Association of Banks of SP, and several shops on the ground floor of the building.
See also
[edit]- List of tallest buildings in South America
- List of tallest buildings in Brazil
- List of tallest buildings in São Paulo
References
[edit]- ^ Williams, Richard J. (2009). Brazil: Modern Architectures in History. Reaktion Books. p. 204. ISBN 9781861896957. Retrieved 18 May 2020.
External links
[edit] Media related to Edifício Martinelli at Wikimedia Commons
Media related to Edifício Martinelli at Wikimedia Commons- Official website (in Portuguese)
- O Edifício Martinelli (in Portuguese)



